Designer Duo: Two Creatives Find A Design Middle Ground in a Woodstock Colonial
Presented by Coldwell Banker Village Green Realty | Photos by Deborah DeGraffenreid | Fall 2019 | SPONSORED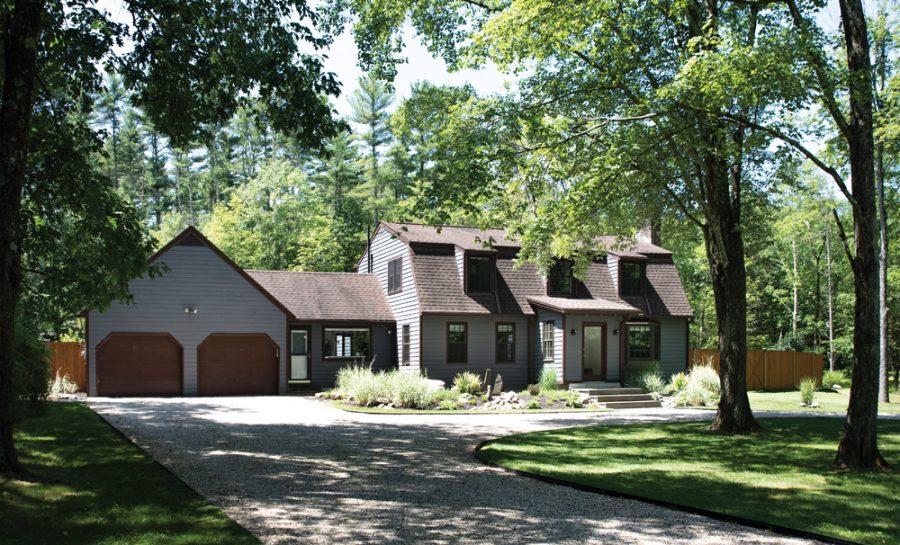
Life-partners Juergen Schuette and Stephan Szkotnicki both work in New York City’s fashion industry, but they’re creative opposites. While Schuette likes subtlety and tends toward monochrome, Szkotnicki prefers bright colors and lots of contrast. “For me, less is more,” says Schuette. “And for him, more is more.”
So when the couple bought a weekend house in Woodstock in 2013, combining their individual aesthetics presented a challenge. The 2,700-square-foot Colonial-style house, located on two overgrown acres, was built in 1971 and needed both a landscaping makeover and some interior redesign. “It was a place that was totally fresh and new for us,” Schuette admits. “We decided to choose everything together and, as in every relationship, we ended up compromising. The property really represents how our relationship evolved together.”
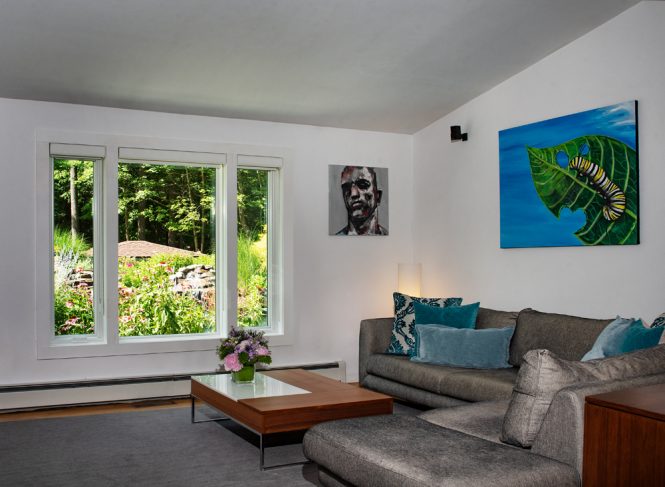
Drawn to Woodstock by its “valley, mountains, reservoir, clean and healthy environment, and laid-back attitude,” the two searched the area for almost a year before finding the secluded property, tucked away in a patch of woods but still only a short distance from the village. Set back from the road and fronted by a bank of old-growth trees, the house already had many of the elements necessary to turn it into a private paradise.
The backyard boasted a lagoon saline pool and hot tub, and inside, at the back of the house, was a large, contemporary chef’s kitchen, complete with custom wooden cabinetry, granite countertops, and a stainless-steel Wolf range, Subzero refrigerator, and Bosch dishwasher. The open, light-filled second floor had double-hung windows facing three directions and featured a large, wood-paneled bathroom with a skylight and a tiled tub under a window overlooking the backyard. But while the house was appealing, it was also divided into many separate rooms, which kept the house dark.
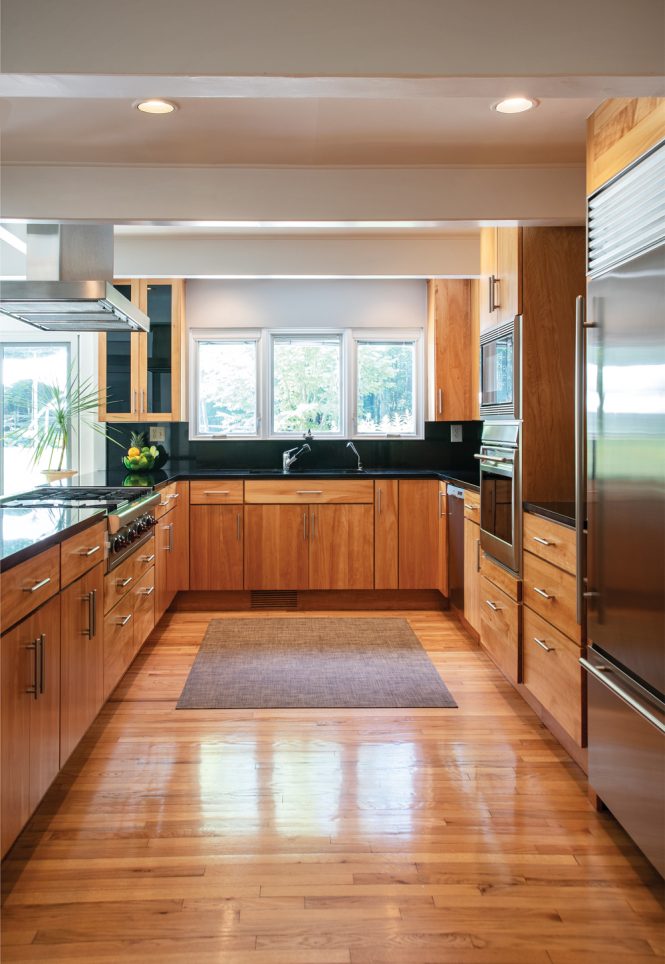
Nonetheless, the couple was undeterred. As a designer for Calvin Klein and Donna Karan, Schuette specializes in seeing potential. “I’m in charge of bringing creations to life,” he says. “Whatever someone sketches or designs, I execute the pattern and make the fitting and everything else that results in the end product.”
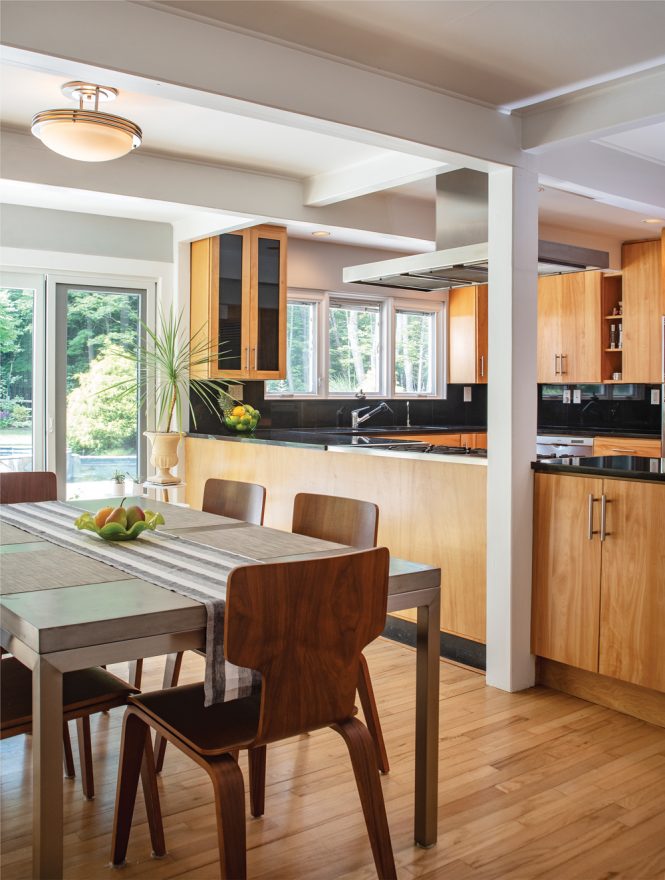
The open kitchen and dining area exemplifies Schuette and Szkotnicki’s shared vision of “sunny solitude.”
Schuette and Szkotnicki decided to work from the outside in. They began by turning the property’s wild overgrowth into attractive, manageable grounds, which allowed more sunlight to shine inside the house. “I’m a big nature lover,” Schuette says. “My mandate was to do something sustainable and support the wildlife of the area with a pollinator garden that attracts and feeds bees, butterflies, and hummingbirds.” He also understood the untapped value of the property. As a native of Hamburg, Germany, he had grown up frequently visiting his grandmother at her farm nearby, and, along with his extended family, helping plant and harvest fruit and vegetables as well as raise and slaughter chickens and pigs. “My grandmother fed the entire family from the farm,” he says.
After removing the overgrowth, Schuette planted a perennial garden along one side of the backyard, featuring multiple varieties of bleeding heart flowers, and built large raised beds near the pool, seeding them with native wildflowers that bloom from spring through autumn.
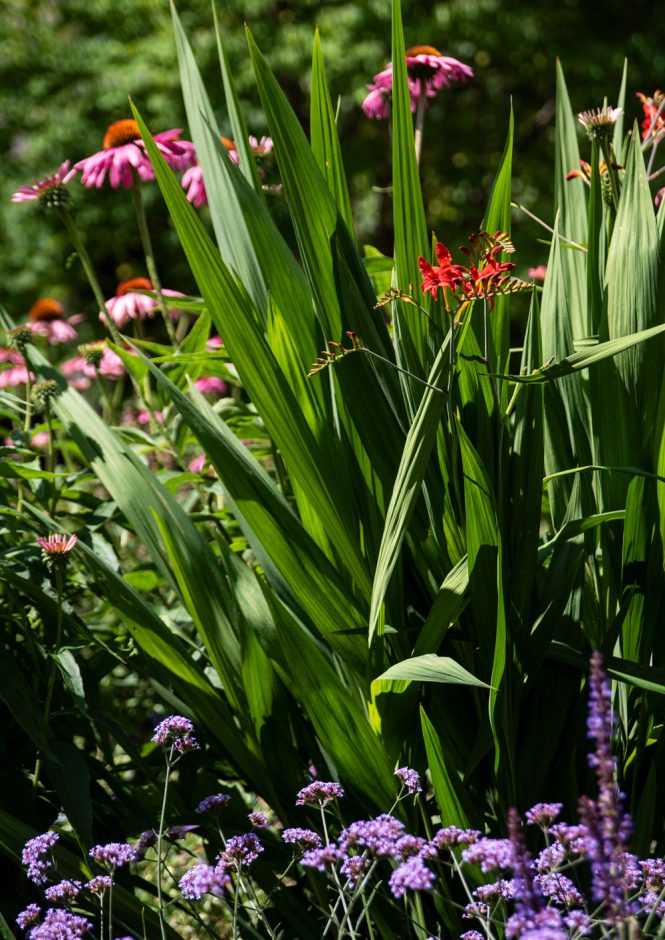
Szkotnicki then “pushed” Schuette to select trees and flowers for their textures as well as color, all the while keeping the plantings 95 percent native. “Texture is a huge factor for me, as well as the space around things; I love a pop of color as well,” says Szkotnicki, who designs for Fragments Jewelry and is a surrealist/impressionist artist and painter. Along the farthest edge of the yard, the couple added a large patch of ironweed to attract butterflies. “In the fall, when the Monarch butterflies migrate, they love to stop in our garden by the dozens and feed,” Schuette says. They built a 150-foot red cedar deer fence around the backyard’s perimeter to protect the plantings, along with a back entrance for maintenance vehicles and a small structure over the pool works to protect them from the elements.
Next, the two did some serious rock shopping. They chose quartzite imported from Utah for the 2,000-square-foot patio surrounding the pool, as well as the circular enclosure for an outdoor shower. “We love the quartzite because it never gets very hot; even on very sunny days you can walk barefoot over it,” says Schuette. “But what really surprised us is that when we have a full moon, the whole patio is illuminated by the moonlight.”
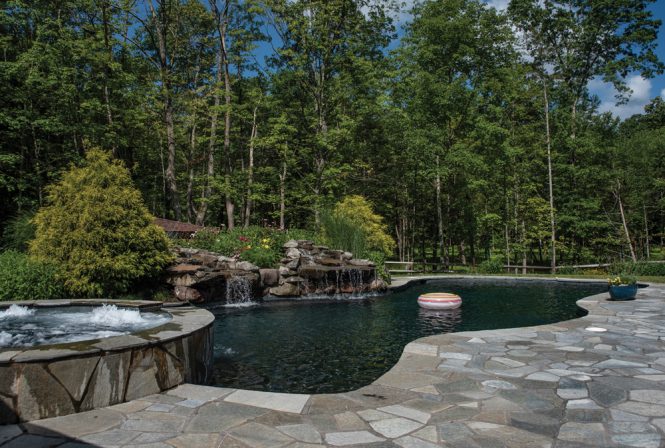
The lagoon saline pool area includes a 2,000-square-foot patio, enclosed shower, and hot tub—all made of quartzite, which glows white in the moonlight.
To anchor the landscaping with a variety of rocks, the couple bought 22 tons of stone in a range of types and sizes. Szkotnicki designed the stonework laid throughout the gardens to integrate the stone waterfall along one edge of the pool, facing the house, along with a dry riverbed of stones at the back of the property. Boulders, laced through with quartz, are clustered throughout the property. To brighten up the entrance, the circular driveway is laid with white Connecticut stone gravel, contrasting with the bluestone front steps that lead to the bright red front door.
Inside the house, Schuette and Szkotnicki took a similar collaborative approach. To create what Schuette calls “sunny solitude,” they removed a wall on the main floor to create one large living area reaching all the way from the front of the house to the back. At the home’s entrance, they left the original wood staircase intact, but enlarged the adjacent central hallway, creating a natural flow from the front entrance through the eat-in kitchen to a wall of glass sliding doors allowing access to the screened-in porch and patio. (Off the hallway are an additional bedroom and bathroom, which are used for guests.)
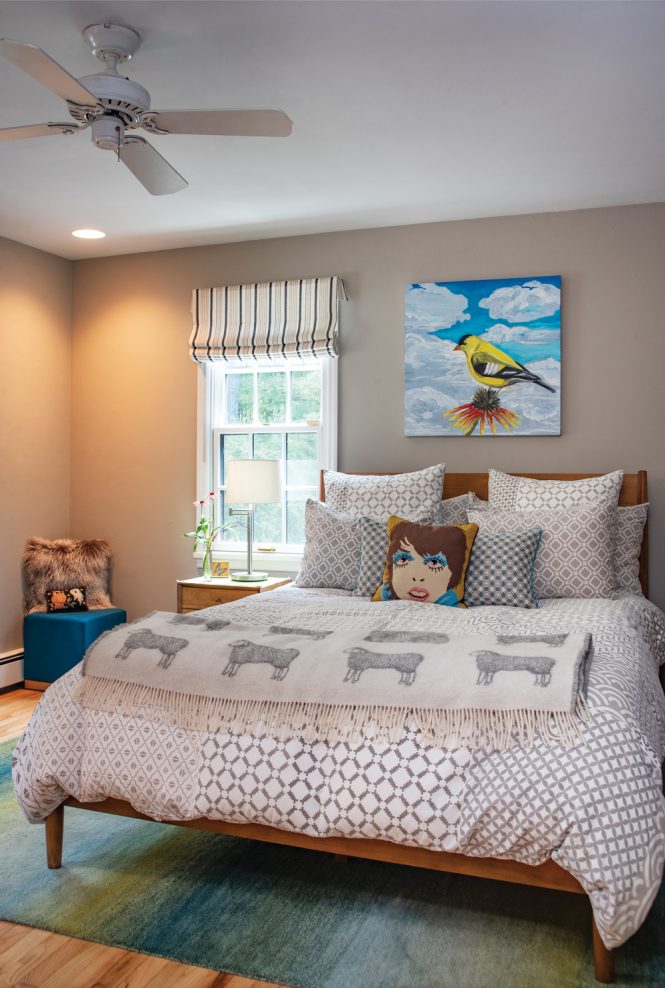
Throughout the house, windows have been replaced, with many of them enlarged to maximize views and light, including two bay windows in the living area, one with a window seat.
Upstairs, a wall was removed between the two guest bedrooms, creating one large space that Szkotnicki uses as a painting studio. “I just love working up here,” he says. “There is nothing to disturb you. It’s a great place to concentrate and just clear your mind.” His brightly colored paintings are hung throughout the house, providing a perfect compliment to Schuette’s selection of a neutral palette—with walls and trim painted gray, white, and brown—adding splashes of color to the light, airy home.
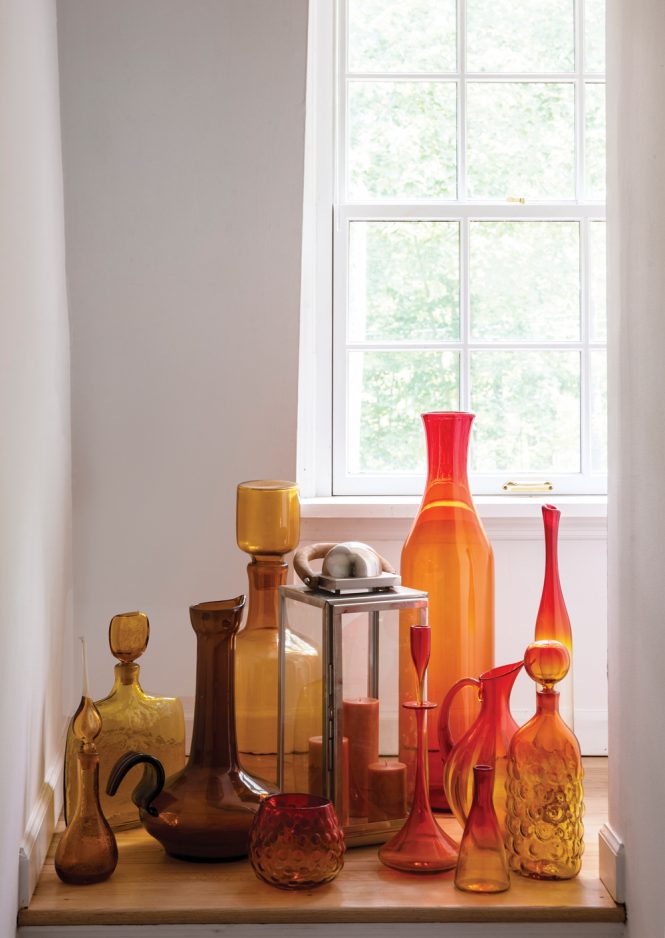
Schuette and Szkotnicki admit that they’re sad to sell the house, but a job relocation is taking them to Los Angeles. However, their collaboration in creating a private mini-resort will stay with them. “We always make good compromises,” Schuette says.
Real Estate Listing: Private Poolside Retreat
256 Chestnut Hill Road, Woodstock, NY 12498
$799,000
Listed by Richard Vizzini
Real Estate Salesperson
Coldwell Banker Village Green Realty
845.389.7879 (cell) | [email protected]
villagegreenrealty.com/rich
thewolfofwoodstock.com
Located on romantic Chestnut Hill Road in the heart of Woodstock, this cedar-sided contemporary is set back for privacy on 2.14 beautifully manicured acres. At 2,736 square feet, the sizable three-bedroom, 2.5-bathroom home boasts a dream kitchen—gourmet right down to the tiniest detail—with custom cabinets, built-in Wolf range, Subzero refrigerator, Bosch dishwasher, spectacular granite countertops, and stainless steel everywhere. The open floor plan is crisp and bright with light hardwood flooring, beamed ceilings, and a restful continuity of design. Perfectly placed windows not only let in natural light, but also showcase the beauty of the sanctuary outside: a lagoon-style saline pool and a hot tub flanked by stunning stonework, mature trees, and exquisite landscaping. There’s also a large screened porch where you and your guests can relax or enjoy a meal while surveying the surrounding beauty. Tucked away on the opposite side of the house is a private circular stone outdoor shower, the ultimate in country luxury. No expense was spared in the design and creation of this home. From the poolscape to the solar array that provides much of its energy, every detail was carefully considered and painstakingly carried out.
