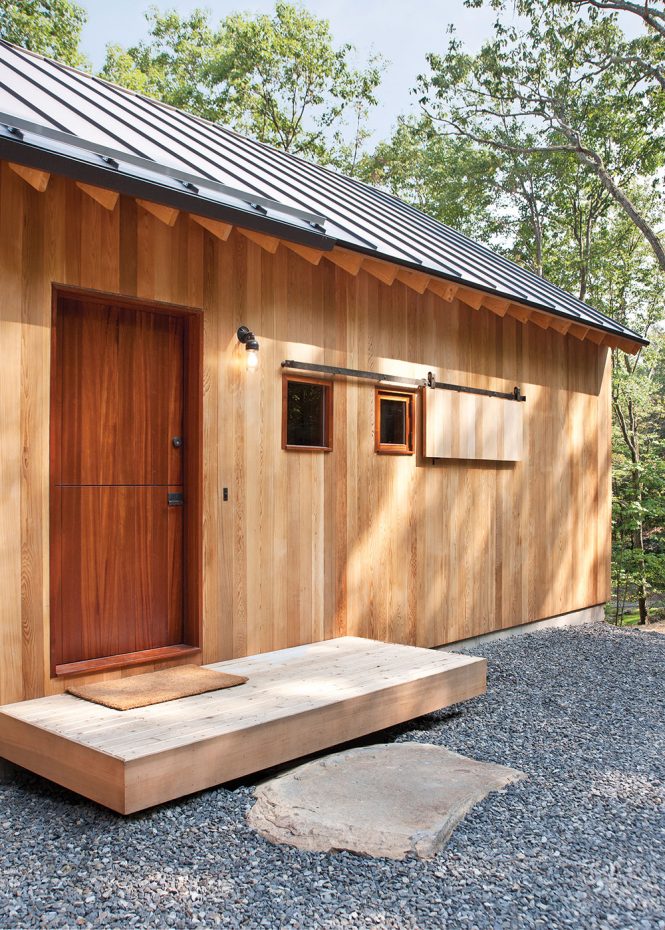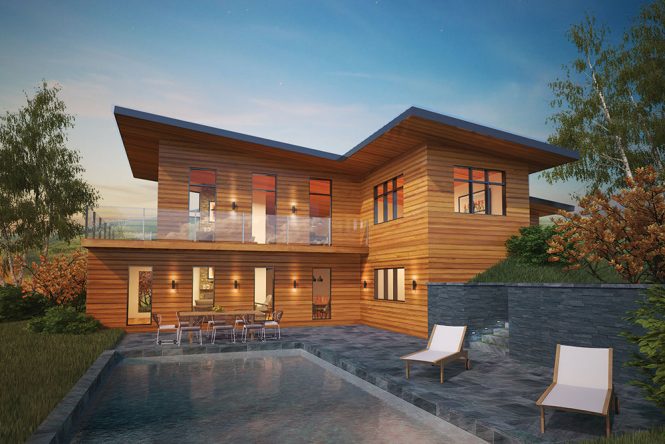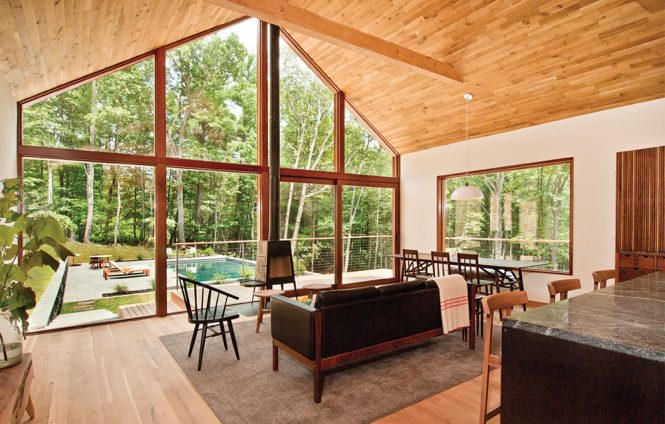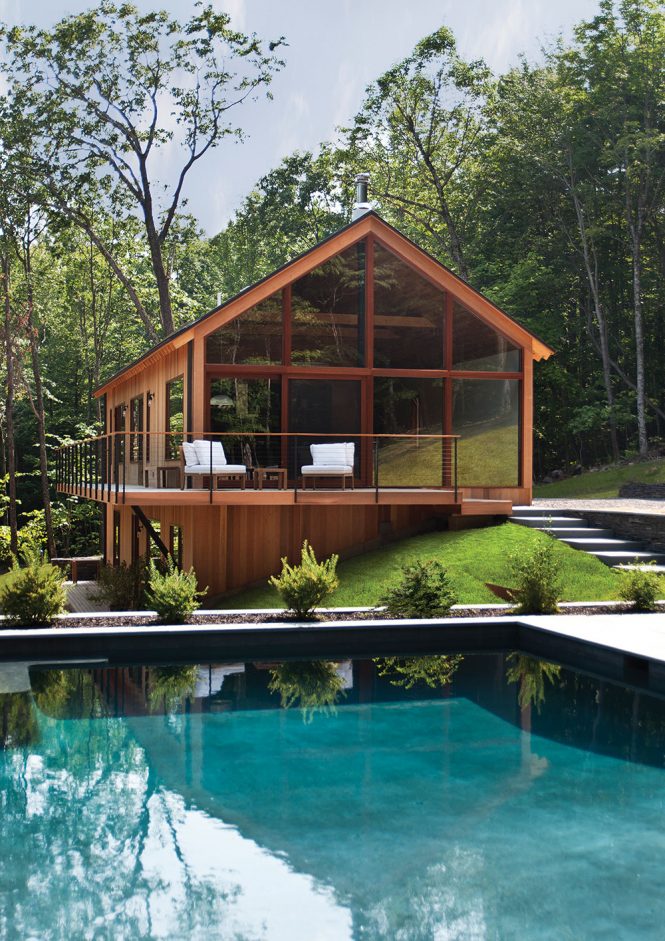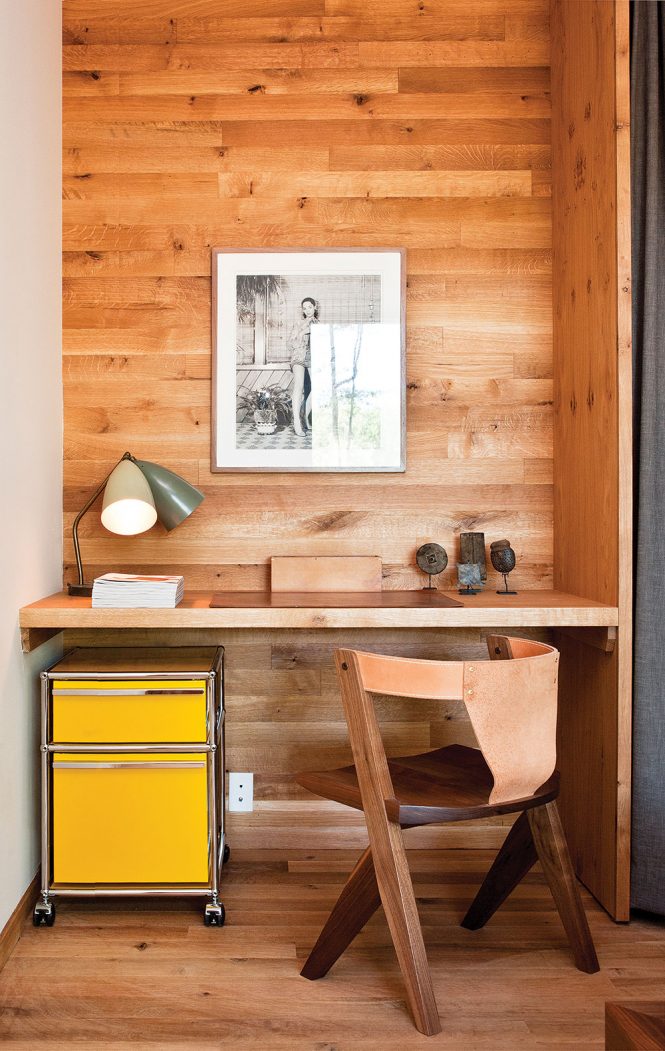Country Modern
Old-House Style, New-Building Smell
By Brian PJ Cronin | Spring 2017 | Features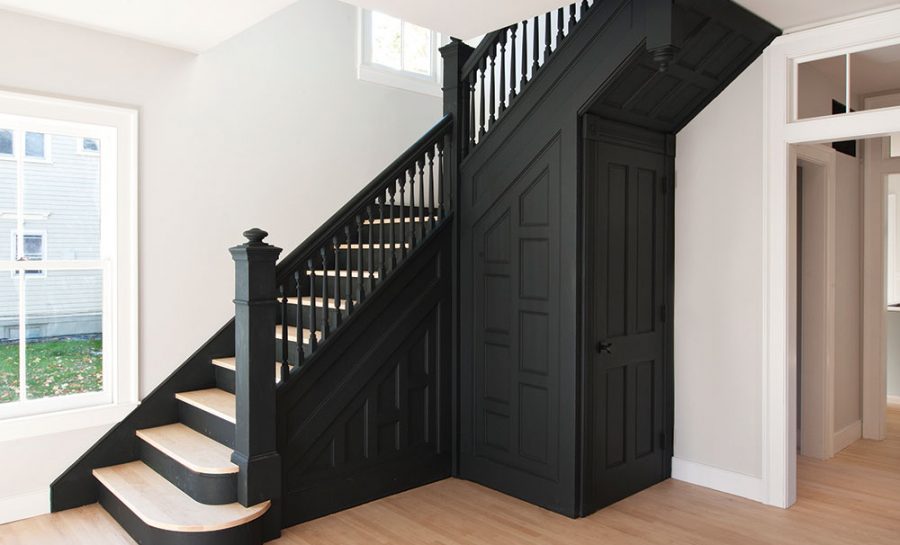
Many people dream of finding that perfect cottage tucked away in the woods or placed on a quiet street in a charming village. But there are two potential problems with this: First, finding the perfect cottage is rare. And second, if you do find it, there’s a good chance you’ll have to renovate it.
Or maybe not. A recent wave of home designers and builders in the Hudson Valley is striving to create new homes that give people everything they love about old homes—like classic styles, warmth of materials, and harmony with the landscape—while eliminating everything they hate, like inefficient heating systems, falling roofs, outdated plumbing and electrical systems, and rivers running through the basement. “People are not looking for the fixer-upper anymore,” says Chuck Petersheim, of Catskill Farms, a design/build firm he founded in the village of Eldred in southern Sullivan County in 2002. “They’re looking for something that they just move into, and it works.”
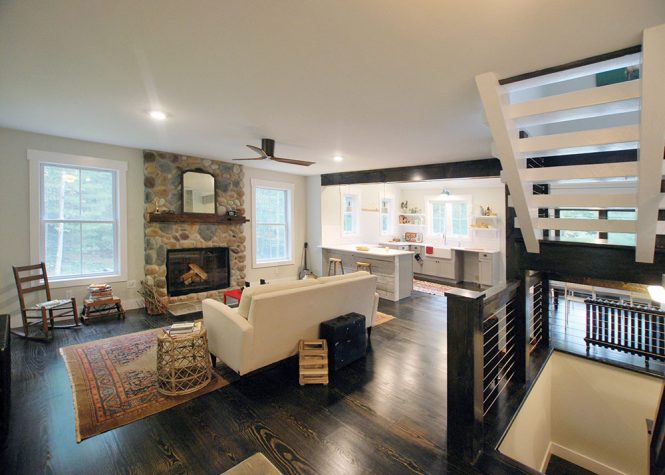
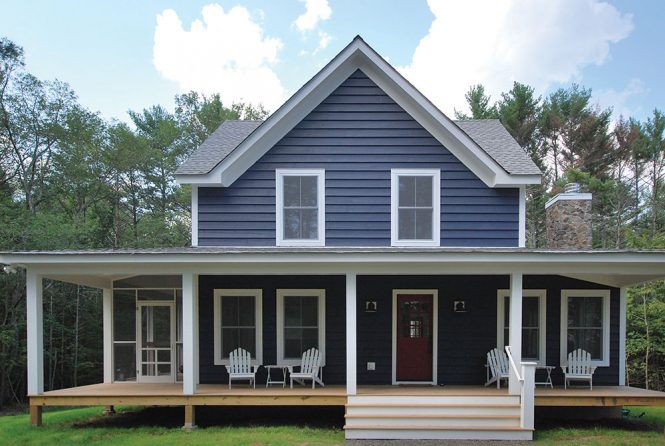
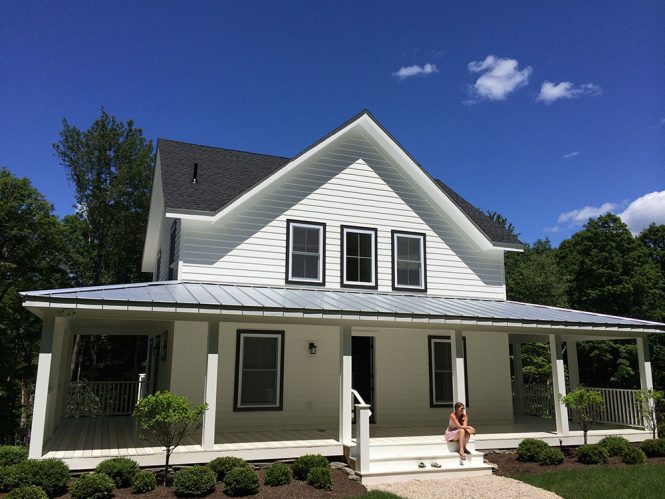
THREE CHORDS AND A ROOF
“The architectural legacy of the Catskills isn’t that great,” says Petersheim. “There aren’t 30,000 great houses out there that just need to be remodeled. And people might like the romance of fixing something up, but between the financing of it, the detail of it, the management of it, and corralling the resources to get it done, very few people come out the other side with a happy face.”
Petersheim was a construction manager in New York City until 2001. When construction jobs slowed down in the uncertainty after 9/11, he headed north. Although he never thought of himself as a designer, he knew a market opportunity when he saw one. “People from the city were moving up here into crappy houses that they shouldn’t have moved into,” he says. “That’s a terrible trap, and it can be life-changing in the worst possible way. So I endeavored to build something that emoted similarly but worked.”
Petersheim adheres to a few basic tenets in order to re-create the feel of a classic farmhouse or country cottage without making the building feel like an architectural caricature. He uses lots of wood with wide planks for an organic feel and a mixture of wall materials and accent materials for variety, and he keeps the spaces intimate. He compares Catskills Farms’ work to a rock band that might only know three chords but knows how to rearrange those cords skillfully enough to write an endless variety of songs. “We’re pretty talented designers, but we don’t feel the need to show off how talented we think we are,” he says. “We like simplicity, and simplicity is difficult.”
LOW EFFORT, HIGH REWARD
Simplicity is key for Catskill Farms and other design/build firms, as the vast majority of their clients are looking for second homes and don’t tend to want to put as much effort into the process as primary home buyers do.
“They don’t want to put any effort into it!” says Adam Pacelli, who left his job as vice president of sales and marketing for The Corcoran Group in 2015 to co-found Catskill Case Study. Like Petersheim, Pacelli noticed that buyers were flocking to the Catskills but that they didn’t want to sink a ton of money into old houses for fear of never recouping their investment. He also found that while buyers coming from New York City tend to bring a sophisticated appreciation for good design, they often don’t have the time or the inclination to get involved in picking out every last drawer pull.
“We want people to come and take a look at the land before we build, so that you’re comfortable with it,” Pacelli says. “After that, you can be as involved as you want to. We can communicate entirely by Web conference and e-mail. And if you don’t want to be involved at all, then just give us six months and we’ll hand you the keys.”
Drawing inspiration from midcentury-modern architecture, Catskill Case Study works with six basic energy-efficient smart-home designs that can be tweaked with solar panels, a variety of finishes, and even interior design packages that cover everything down to the bed sheets. It doesn’t quite allow you to design a house online in 20 minutes and then add it to a shopping cart, but it’s about as close to that as you can reasonably get.
INTO THE WOODS
“People want something they can buy with a limited set of selections,” says Drew Lang, the architect behind Hudson Woods, a 131-acre development in Kerhonkson that will eventually hold 26 homes built in a modern vernacular while recalling classic farm and agricultural buildings. Hudson Woods’ houses all begin with a basic 2,800-square-foot floor plan and feature a predominance of wood and large picture windows to minimize the separation between inside and outside. Clients can also tack on extras like additional bedrooms, electric car charger ports, fruit orchards, and even beekeeping services.
While the lots range in size from just under three acres to 12 acres, the houses themselves remain modest in size so that the emphasis is on enjoying the land instead of having to deal with large-house hassles. “One purchaser bought two adjacent lots and linked them, but he put two separate houses on them,” said Lang. “Even if they wanted a giant monstrosity, they couldn’t have that with us. It would ruin all the principles we’re after.”
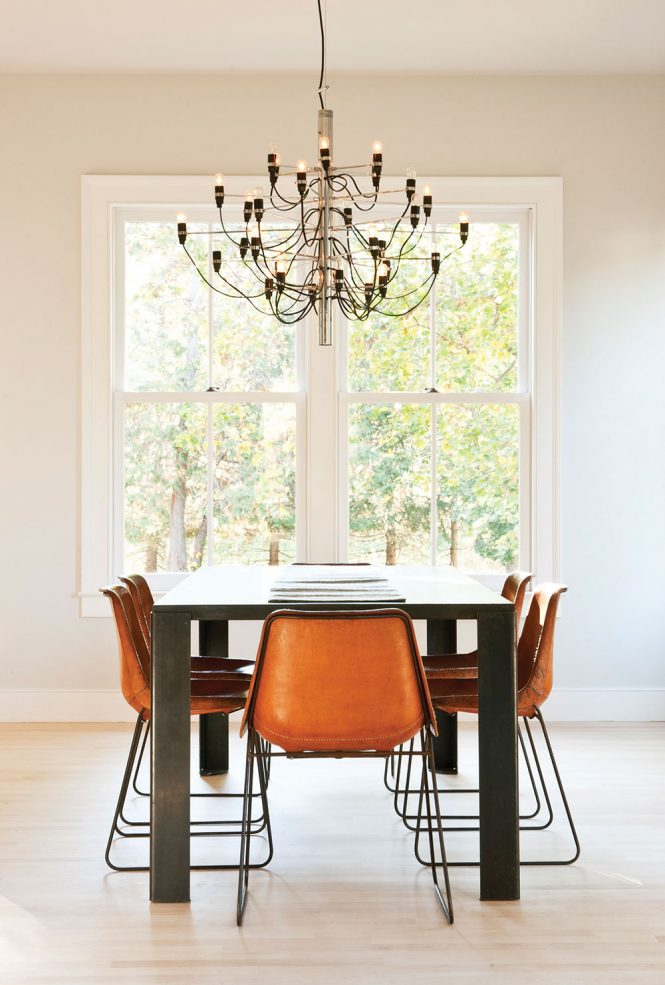
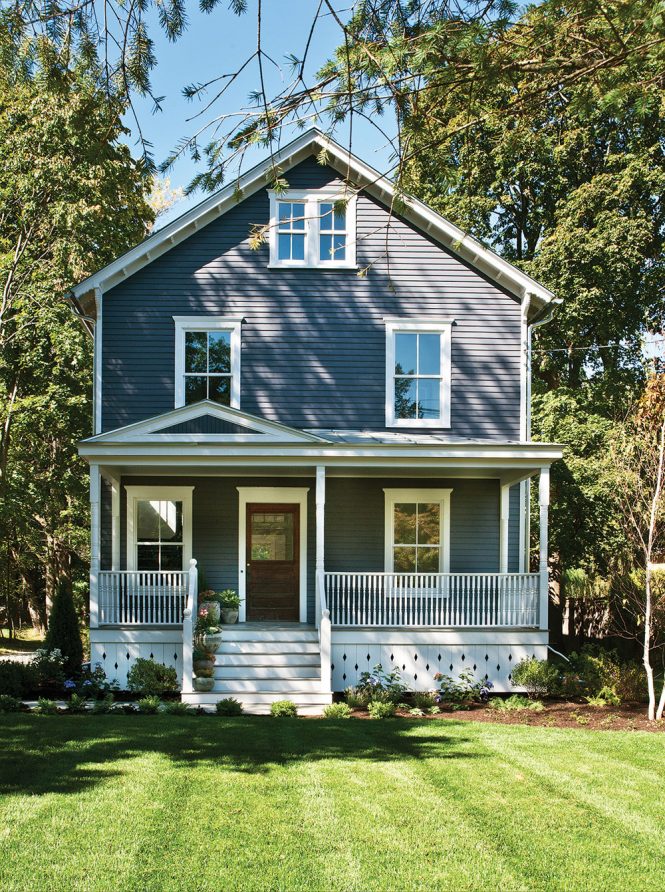
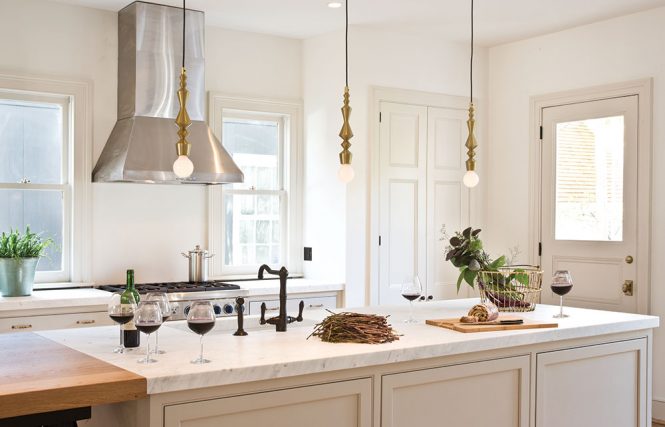
RESPECTING THE PAST
But for those who must have an old home that’s actually old, there’s The Art of Building, based in Rhinebeck. In addition to new construction, the firm also takes on what co-founder James Dell’Olio calls “historic preservation for buildings that deserve it.”
“We preserve the parts that are worth preserving,” he explains while walking through a 2,800-square-foot Victorian home on East Market Street that the firm rescued, renovated, and put on the market after years of questionable renovations that included vinyl siding, aluminum windows, and an oversize eyesore of an addition out back. The Art of Building dialed the house back to what it would have looked like in the early 20th century in terms of building materials, while adding modern amenities like master suites and removing interior walls for a contemporary open floor plan. They also updated the house’s electrical and plumbing systems to be far more energy efficient, and transformed the ill-designed addition into a separate 700-square-foot studio and garage.
The house’s updated systems not only translate into lower energy bills but also keep costly repair bills from piling up. “You never know what people will do in terms of upkeep,” says Dell’Olio, “but certainly for the next 20 years, this house won’t have to be touched.”

