Contemporary Log Cabin with Room to Roam in Saugerties
Presented by Coldwell Banker Village Green Realty | Text by Mary Angeles Armstrong, Photos by Deborah DeGraffenreid | Fall 2018 | SPONSORED
Classic American log cabins are often depicted as small, rough-hewn spaces with folks hunkered down before the hearth fire while a picturesque storm rages outside. But modern log cabins offer the same opportunities for quiet reflection, warm gatherings, and communing with nature—without sacrificing space or style.
One such large, luxurious contemporary take on this quintessentially American house style is nestled in the woods just outside of Saugerties. It offers ample options for togetherness as well as room to move, both indoors and out, with 2,800 square feet of open-plan indoor space, a four-acre lawn, and deep woods, which, combined make up 10 acres of surrounding property.
For owners Bill Richards and Lucy Lillycrop and their blended family of six, the house has provided the “best of both worlds,” Richards says. “The charm of the house, which we love, is that it’s big but not overwhelming—everyone can have their own space while still being together.” In fact, he admits, he and Lillycrop are reluctant to give up their peaceful, hidden haven. “It’s bittersweet,” he says.
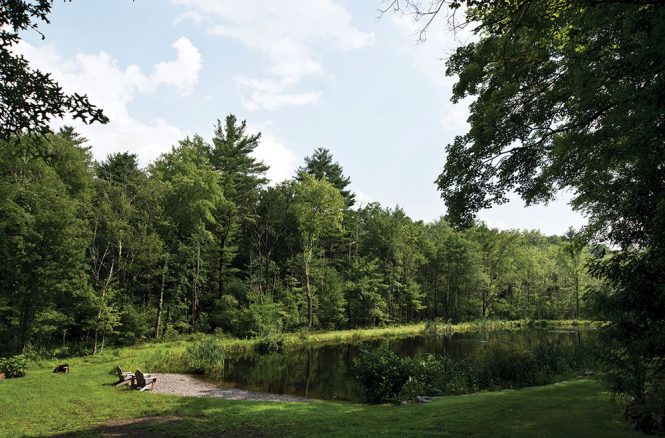
Richards and Lillycrop have spent many hours at the pond, reading, cooling their feet, and watching their children play in the water.
The house has been a second home for the Manhattan-based couple—Richards is a music industry executive and Lillycrop is a partner at PwC—and they have found the two-hour commute to the Saugerties woods from the city conveniently short, yet far enough away from the city to remove them from their busy lives there. But recently they decided it’s time to forgo the city week/country weekend lifestyle and split the difference by moving full-time to Westchester County, so they’ve reluctantly put their retreat on the market. “We don’t want to sell it, but the kids, ages eight to eleven, are growing,” explains Richards, “and we need to move somewhere with better school options [than we have in New York City].”
The house is reached via back roads and a long driveway that rolls past a field dotted with stately trees, leading to the wood-sided, metal-roofed house, which faces west. The elegant but understated entryway—featuring a simple wood deck in front and an orange door flanked by frosted rectangular windows—gives little hint of the house’s interior, which is anything but modest.
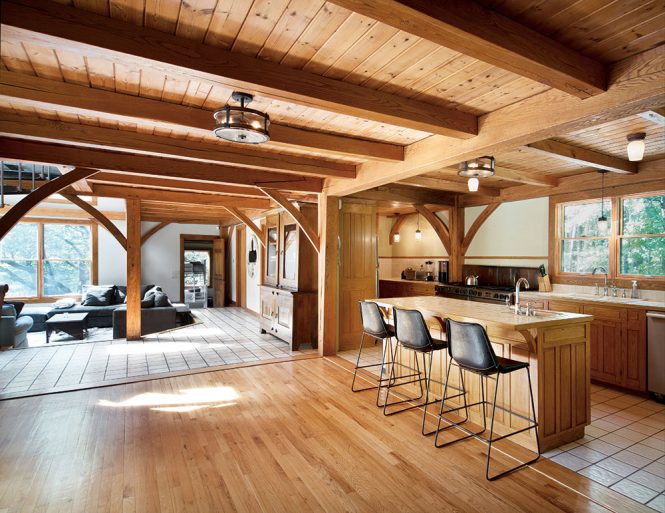
The house’s oak beams, floors, ceilings, and cabinetry root its soaring spaces in its natural surroundings.
The home’s entrance opens into a stunning sitting area with a grand bluestone fireplace reaching from the oak floors up to a vaulted ceiling. Throughout the house, gracefully curved exposed oak interior framing adds a rustic accent to the home’s cathedral ceilings, which draw the eyes upward and outward. At the entrance, the beams offset an ornate clear crystal and metal chandelier. On either side of fireplace, doors lead to a full bathroom and a smaller room, now set with a daybed under wide windows, which would make a perfect semi-private office or additional guest suite.
Opposite the fireplace, French doors lead to the main living space—an open chef’s kitchen, living area, and dining room. In the kitchen are twin sinks; stainless-steel appliances; a Viking range; oak cabinetry; and an extended, rectangular white-tiled island with ample counter space for meal preparation and three off-side seats for family and guests to keep the chef (or chefs) company. Across from the kitchen, and a step down from the wide hallway is the sunken dining room. Here, the white tile floors complement the warm wainscoted walls and abundant windows overlooking the exterior deck and the adjacent fields, creating a warm and welcoming ambiance. A simple chandelier of blue glass hangs over a 10-seat table.
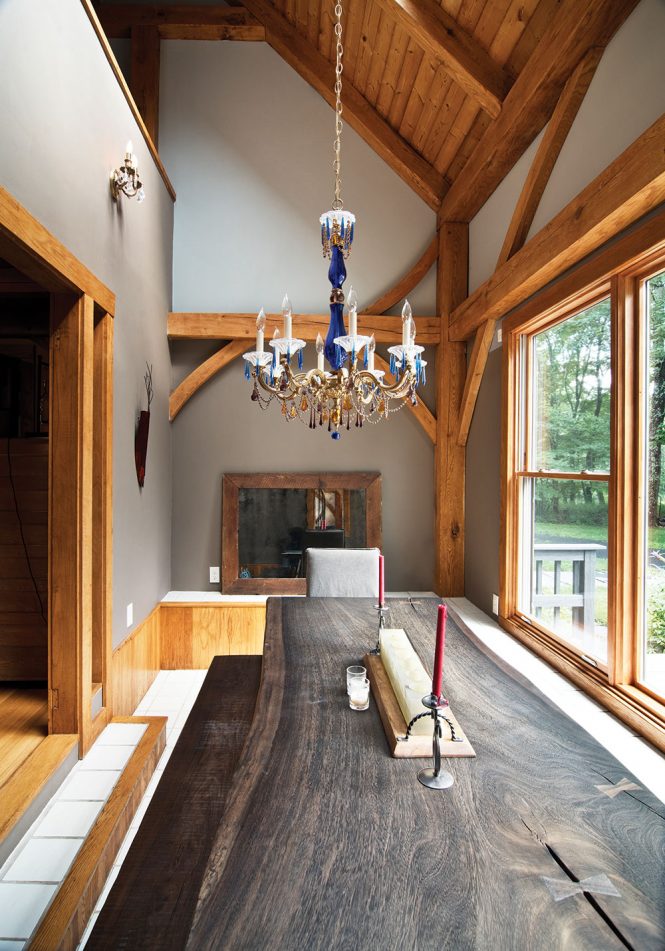
The dining room, at once space-efficient and grand, looks out over the woods.
A raised white-tile path beneath a wooden ceiling leads from the main living area past a comfortable corner living room and additional bathroom to a sunken bedroom. The sunken living space is the heart of the house. Here, a cathedral ceiling opens to the second-story landing above and two walls of windows look out into the surrounding forest. Six skylights fill the space with natural light.
Between the living and dining rooms, a steel spiral staircase leads to the second-floor landing, a balcony-like space that overlooks the living area. At the south end of the landing, the home’s master bedroom suite is open on one side to the dining room below. Throughout the space, oak comprises the floor, cathedral ceiling, and wainscoted half wall, and adds an intimate feel to the otherwise spacious enclave. Four skylights illuminate the room.
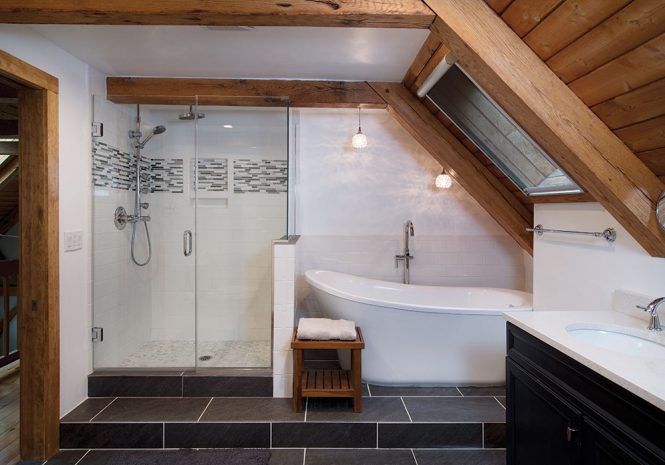
The newly renovated master bath with skylit soaking tub.
Richards and Lillycrop updated the master bathroom by adding gray slate flooring and a walk-in shower. An additional skylight is perched over an oversized, freestanding soaking tub that was added during the renovation. At the other end of the upstairs landing is the home’s third bedroom, which has its own vaulted wood ceiling and skylight. Upstairs and down, low-emission windows, recently added by Richards and Lillycrop, allow for maximum light without losing warmth or efficiency.
Outside, the property’s wild woods, stone walls, and landscaping echo the house’s rustic-yet-elegant theme. Down a gentle slope, a fresh water spring-fed pond, large enough for swimming or boating in summer and ice skating in winter, completes the scene. Richards and Lillycrop have created a gravel beach and added aerators and organic compounds to the water to keep the pond clear and swimmable.
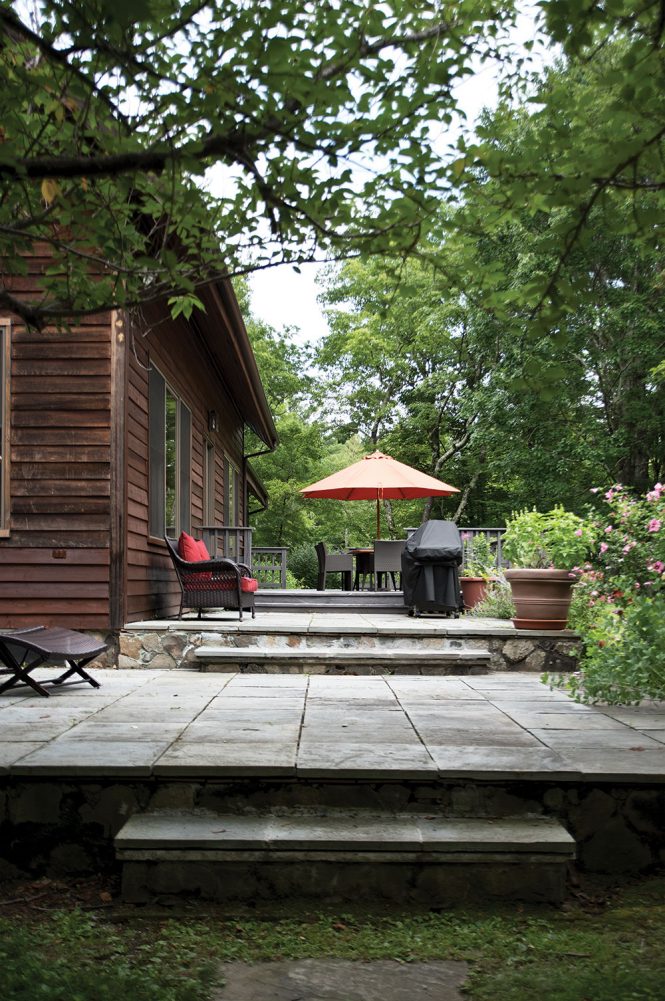
An unassuming entry via a stone patio belies the grandness of the interior spaces.
Despite the house’s many contemporary amenities, it is the tradition of gathering before a fire that Richards and Lillycrop and their children have liked best. In the center of an adjacent clearing, surrounded by seemingly endless woods, is a large fire pit ringed by rustic wood and stone seating. In fact, says Richards, the family’s visits to the house began with forays into the woods to harvest firewood, a tradition that he hopes the next owners will continue. “With all the acreage, there’s no shortage of wood that’s already fallen and decaying,” he says. “You could have enough firewood for the next 10 years.”
Above the fire pit is an unobstructed view of the night sky, and gathering around the fire for stargazing and storytelling has been at the heart of many happy weekends, says Richards. “That fire pit has seen so many fires,” he marvels. “And the way I build fires, you can see them from space.”
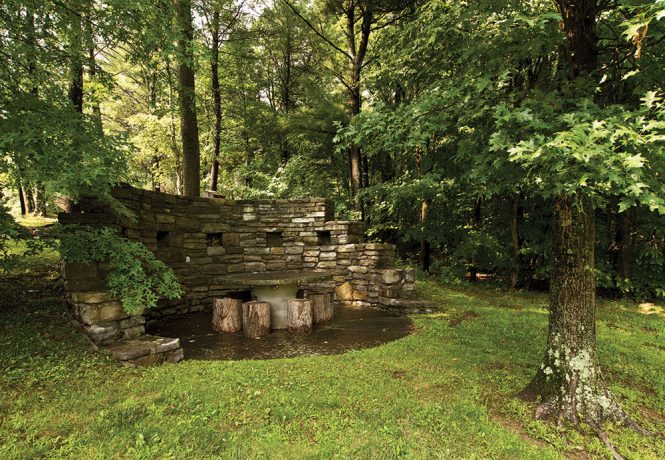
The fire pit, shielded by a handcrafted stone wall, has played host to countless family gatherings.
Real Estate Details
115 Bellwood Lane, Saugerties, NY
$749,000
Listed by Richard Vizzini
Real Estate Salesperson
Coldwell Banker Village Green Realty
845.389.7879 (cell) | [email protected]
villagegreenrealty.com/rich
11-13 Mill Hill Road, Woodstock
Wouldn’t you love to escape to your own retreat? Tucked away where no one will find you without an invite and GPS coordinates? Your friends will be begging for those coordinates so they can share in the huge pond, s’mores around the fire pit, and fabulous meals prepped in the cozy kitchen and enjoyed in the exquisite dining room or on the open deck. The interior is equally alluring. The intricate post-and-beam structure simultaneously brings to mind cabin, fairytale, and cottage styles. A magnificent fireplace serves as the focal point to the living room, sending your soul soaring and speaking to that indefinable quality we all search for—the warmth of “home.” Every detail is pristine, with beautiful bathrooms, doors, windows and skylights at every turn, and a strong connection to the 10 acres outside. The peace and beauty that surround this home will awaken your spirit! 115 Bellwood Lane is just two hours from Manhattan and 30 minutes to skiing. It’s convenient to great restaurants, hiking, HITS, boating, galleries, shopping, and cultural events.
