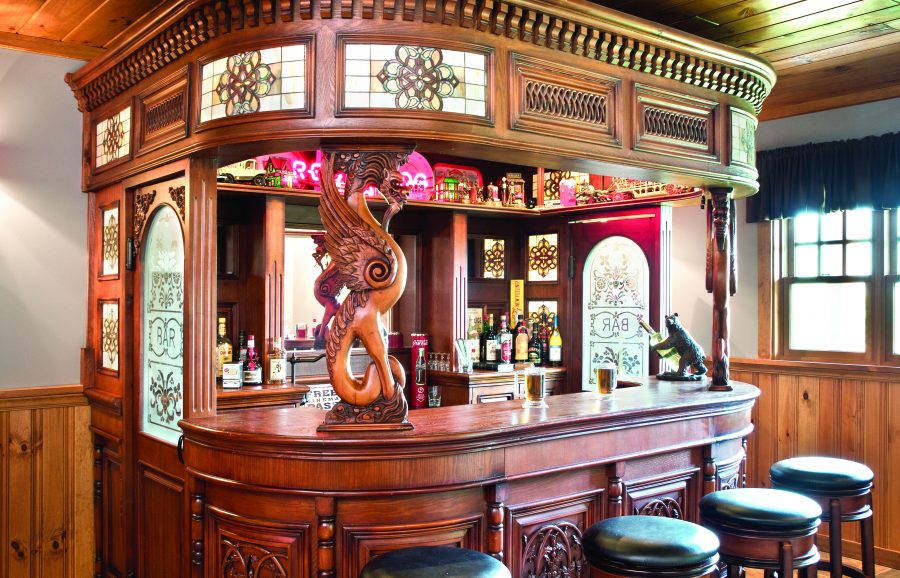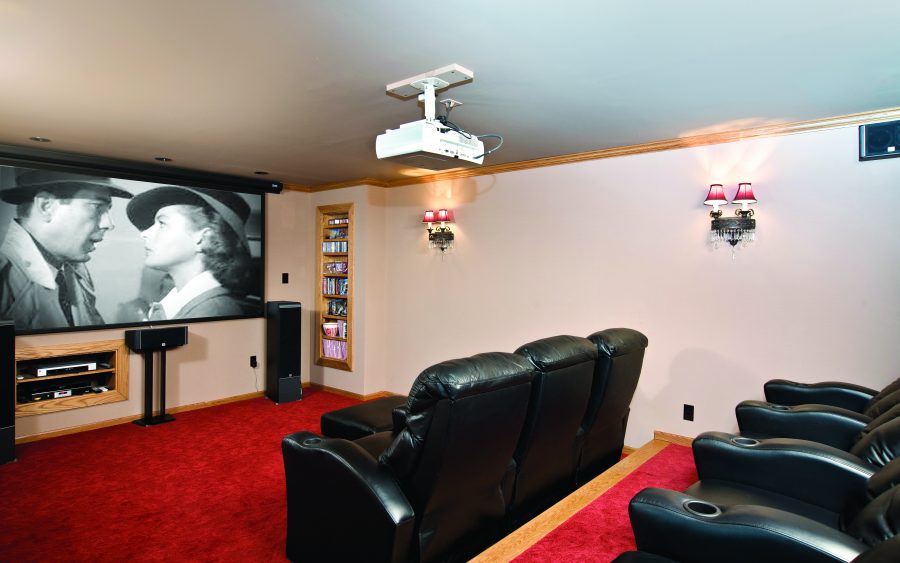This Adirondack-Style House is the Ultimate Hangout
Situated in pristine wilderness, this house features the best in home entertainment
By Coldwell Banker Village Green Realty | Deborah DeGraffenreid | Fall 2017 | Features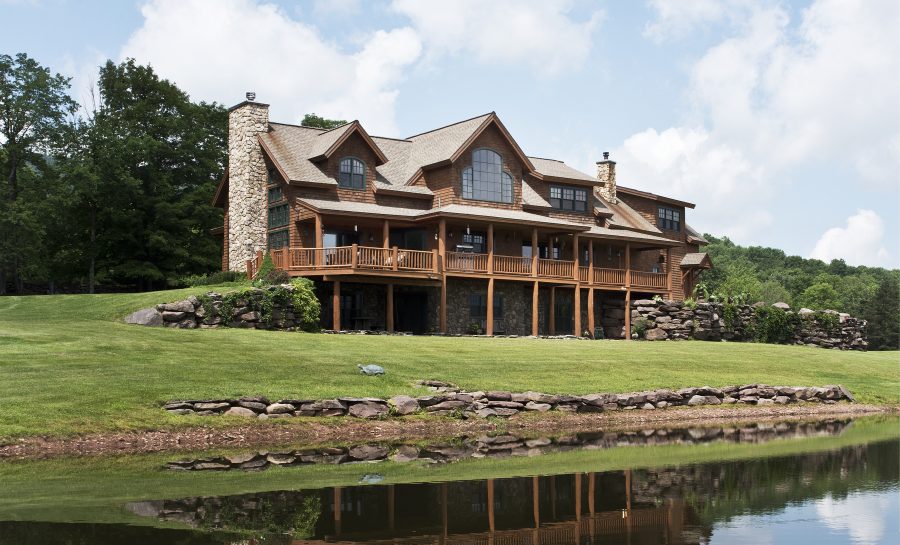
A House Built for Leisure
Close your eyes and picture a home where you’ll never run out of things to do, indoors or out. Now open them: You’ve been transported to 248 Golf Course Road in Roxbury. This Adirondack-style house features a private movie theater, billiard room, and two wet bars. Its grounds offer significant outdoor pleasures, including a 15-foot-deep, manmade swimming pond; a koi pond; and a large back deck. The Catskill Mountains provide a dramatic backdrop—and a reminder that there are plenty of opportunities for outdoor recreation right outside.
Whether you like spending time inside or in the great outdoors, you’re likely to find plenty of activities at this sprawling, 5,000-square-foot, custom-built house perched on a five-acre lot above the cozy mountain town of Roxbury. Built by the owner in 2007, the house has four bedrooms, three full bathrooms, two half-baths, a carport, and an attached garage.
Owner Shawn McLaughlin and his wife, Joanne, moved to Roxbury from Long Island in 1987 with their two school-aged children to start a new life in the country. The couple purchased the Golf Course Road lot in 1990 and later built the Adirondack-style house to fit the scenery and to take advantage of the enormous scope of the view.
“I had to find a home style that would show off the property,” says McLaughlin. “You can’t just plant any house on this land.”
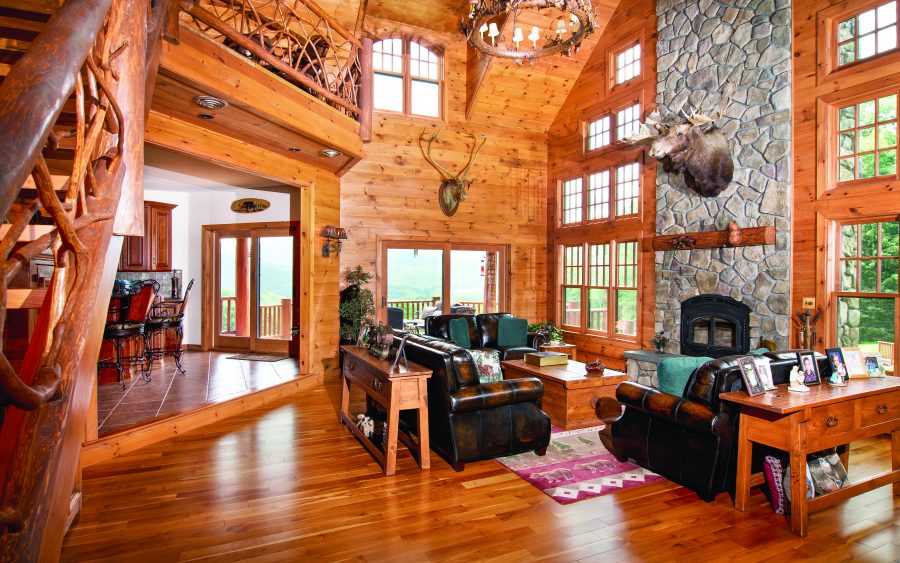
From the Outside
The house’s exterior is cedar, with Colonial-style details—including window trim and vintage-designed lanterns and door handles—that lend a historic feel.
The back deck, which is accessible from the main floor, overlooks the swimming pond, allowing for a quick dip. A pond-side cabana is stocked with life vests and provides ample changing room. Nearby, a screened-in gazebo with working electricity makes a great space for evening hangouts.
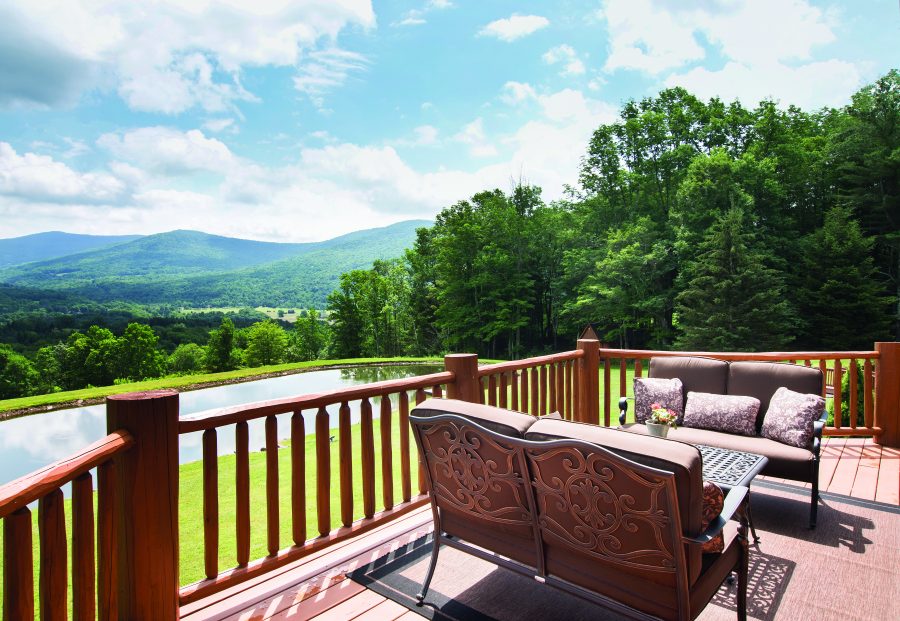
Inside an Adirondack-Style Home
Inside the house, Adirondack design touches enhance an open floor plan with screen doors to the deck that provide a mountain view. The great room is topped by a chalet-style ceiling, and the space’s dual centerpieces are a fireplace with a stone backdrop that climbs up to the 24-foot-high ceiling and a three-tiered wooden chandelier. Floor-to-ceiling doors, springing up from cherry wood floors, open to the back deck.
The gourmet kitchen continues the Adirondack theme with cherry Brookwood cabinets and a whimsical copper backdrop depicting a mountain scene. Granite countertops, an island surrounded by bar stools, a copper sink, and a built-in microwave drawer are among the kitchen’s luxurious touches.
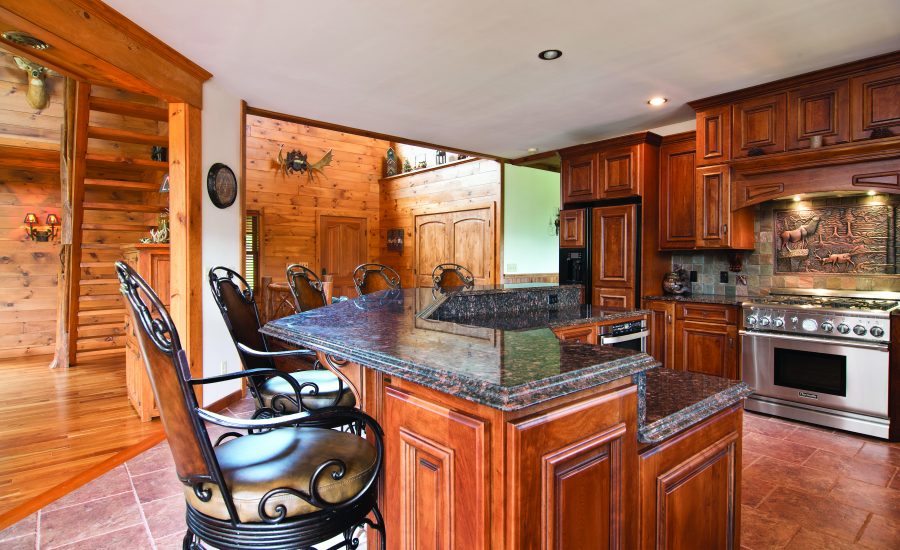
A hallway from the kitchen leads to a cozy dining room looking out onto the mountains, followed by a laundry room featuring high-energy GE Profile washer/dryer and a laundry chute from the second-floor hallway, a spare bedroom, a half-bathroom, and a mudroom with two large closets.
A staircase with custom-made timber railing leads along the far wall of the great room to a second-floor loft space. With its 11-foot, floor-to-ceiling windows showcasing the mountain views, the loft is a great gathering space. The space features a custom-built wet bar, which seats five, as well as a second half-bathroom.
Down the wide upstairs hallway is the 1,500-square-foot master suite, featuring a pointed ceiling, windows looking toward the mountains, a generous walk-in closet, and a space suitable for an office or wardrobe. The master bathroom features a 10-jet Jacuzzi, standing tile shower, and towel warmer.
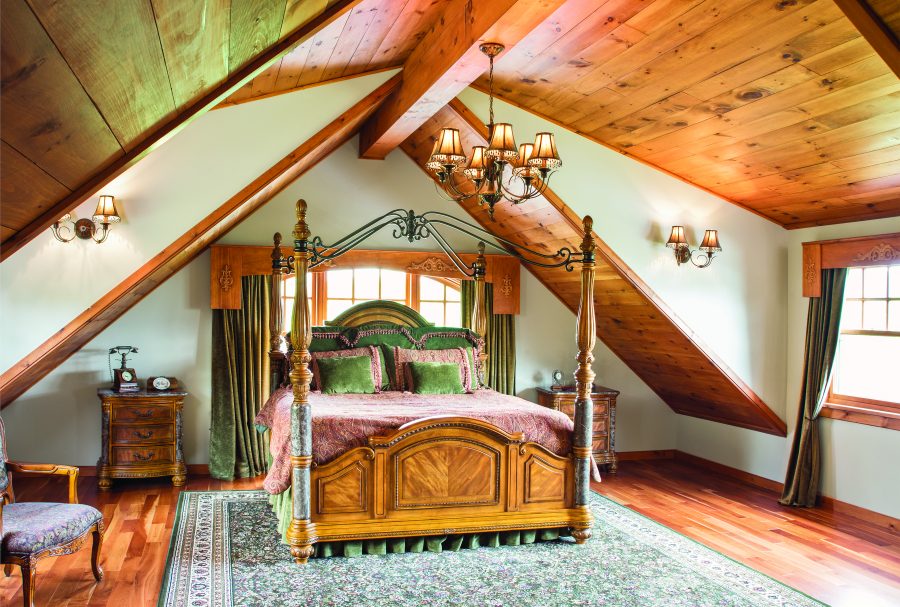
The Baller Basement
The walkout basement includes the third bedroom, a billiard room (which could be converted into a fourth bedroom), and the ultimate den: a custom-built movie theater with remote-controlled lighting and surround sound, and furnished with seven reclining leather chairs. The McLaughlins added wall lamps that resemble theater balcony lights, blue floor lights for accessibility, and a velvet rope that greets visitors.
“This is where we spend about 90 percent of our time,” says McLaughlin. “It takes your ordinary TV show and makes it a movie.”
Adjacent to the theater is a second custom-built wet bar with two pub tables, designed for post-movie snack time. Outside, the slate picnic table on the bluestone patio below the back deck provides the perfect spot for playing cards and board games, relaxing with friends, or retreating with a book.
Surrounding the property are plenty of trails for hiking and biking in the warmer seasons as well as slopes for skiing and snowboarding in the winter. But you won’t need to leave this house to experience paradise.
