A Naturally Inspired Historic Restoration in Stuyvesant
By Mary Angeles Armstrong | Photos by James John Jetel | Summer 2023 | Features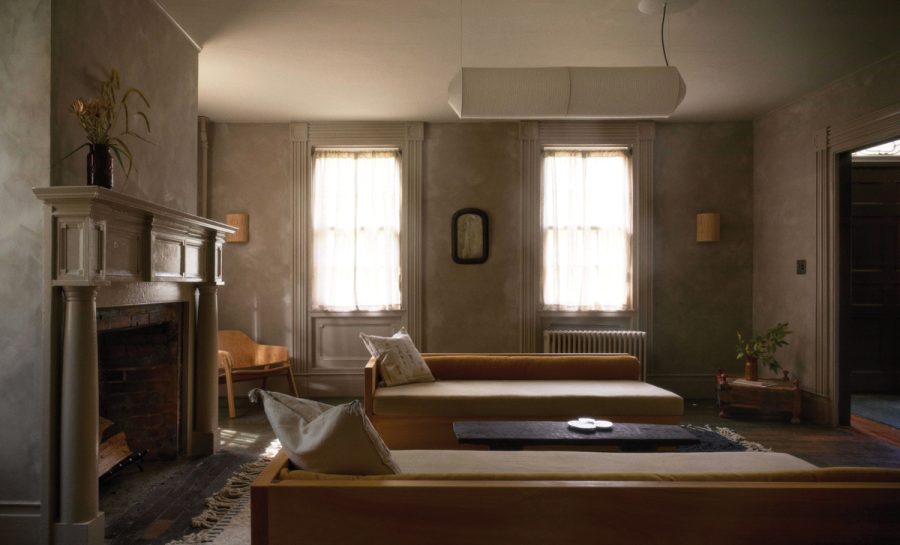
Inspired by the colors and themes of the Hudson River School, Arthur’s utilized natural materials throughout the design, as well as custom art and furniture pieces. In the living room, Spain complemented the hunter-green floorboards with earthy gray walls and custom wooden daybeds. Natural raffia sconces illuminate the walls and a Tekio pendant lamp lights the room from above.
Whether it’s a classic car or a vintage remnant of American history, Michael Prichinello looks for the same elements. “I like quality and craftsmanship, whether new or old,” explains Prichinello, a founder of Manhattan’s Classic Car Club. So, when he and his wife Kelli Prichinello went searching for a home in the Hudson Valley, maybe it was intuition for fine artisanship that drew them to a dilapidated 1820 property on a historic stretch of the Hudson in Columbia County.
“It was a very sad state of affairs,” he explains of the 1,300-square-foot, post-Federalist structure, which didn’t have working plumbing and regularly flooded after heavy rains. “There were holes in the exterior, termite damage, water damage—it was in a general state of overall neglect.” A 1950s-era renovation just made matters worse, adding layers of plaster and a shed-style addition at the rear “that made no architectural sense.”
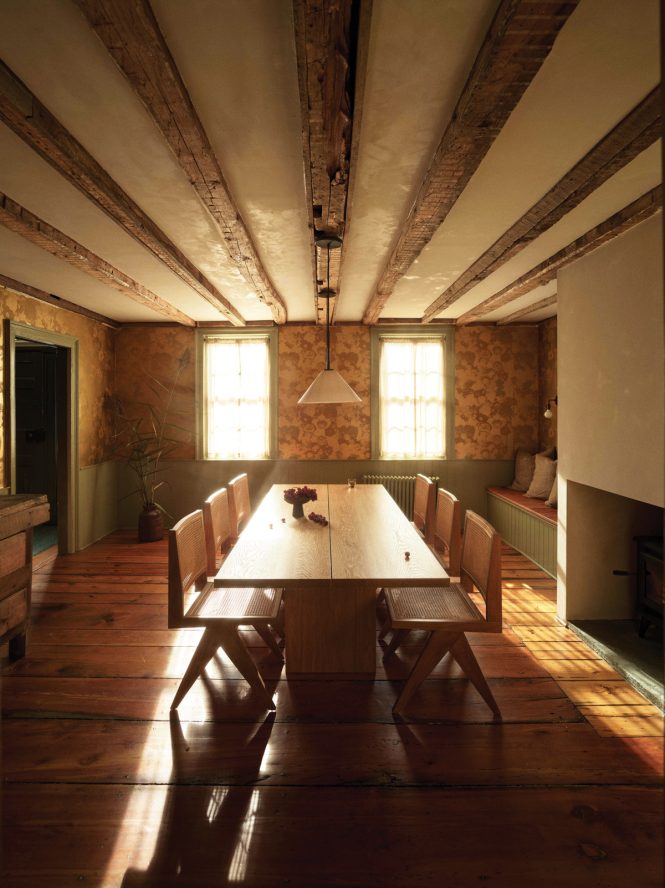
The dining room of Michael and Kelli Prichinello’s historic post-Federalist farmhouse in Stuyvesant is washed in the natural tones and textures of the surrounding landscape. The couple uncovered the room’s original 14-inch king’s board floors and the tongue-and-groove ceiling beams during the home’s restoration. During the four-year-long process the couple called on designer Nick Spain, the head of the design firm Arthur’s, to help with their awkward kitchen. They were so smitten with Spain’s contemporary take on the rustic that they hired him to reimagine the whole interior, including the riverfront dining room.
But the Prichinellos kept coming back. “We sensed it had character and we suspected the original parts of the house were still under all the modifications.” The neighborhood, certainly, has good bones. Sitting just up the road from the original Kinderhook—where Henry Hudson first landed the Half Moon and took some of his first steps into the new world—the home also fronts the first commercial route in Colonial America. “River Road is where the Dutch East India Company set up their first beaver pelt trading posts,” explains Prichinello of the road right outside his front door.
The house is one of the oldest left standing in the area, after a late 19th-century fire burned the surrounding settlement—including the original owner’s brick foundry across the street. “This home is a survivor,” he explains. “It was old and forgotten, but it still had a strong structure and deserved to be treated properly to retain the history of the neighborhood. “The couple knew it would take some work. “But when I measured the rooms, all the walls were strong and straight,” he says. “I thought it was worth the gamble.”
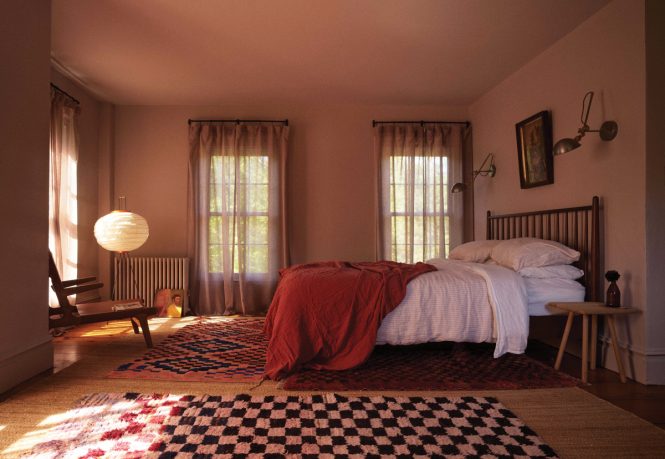
Arthur’s painted the primary bedroom in Farrow & Bell’s Peignoir to blend with the afternoon light. “The room is furnished with Berber rugs that riff on Shaker aesthetics,” explains Spain. Simple side tables by Sika Design continue the tone. The natural, humble details create a warm, inviting space for relaxation.
That gamble led the couple through a four-year long expedition behind the walls, up the chimney, and deep into the surrounding earth, but it did eventually pay off. Their jewel box farmhouse stands out from the typical Hudson Valley aesthetic, exuding serenity and blending rustic and contemporary design elements with nods to both the Barbican and Hudson River schools of art. “We wanted to retain and honor the history of the house and the neighborhood,” explains Prichinello. “We didn’t want to change the house into something else, but rather celebrate what it was. “
Restoration, Inch by Inch
The couple began the work themselves, relying on the help of a friend to begin removing layers of rot and anachronistic facades and features, to reveal the home’s timeless details. Without working plumbing, and with full-time jobs in the city running the 2,000-member club for auto enthusiasts, they were limited to working weekends and finished their days showering at a truck stop. Slowly, they began to uncover the home’s original walls, floors, and ceiling. Fourteen-inch wide plank “king’s boards” stretched throughout parts of the first and second floors and the first-floor ceiling beams with tongue and groove detailing hint they were recycled and might even pre-date the original 1820 structure.
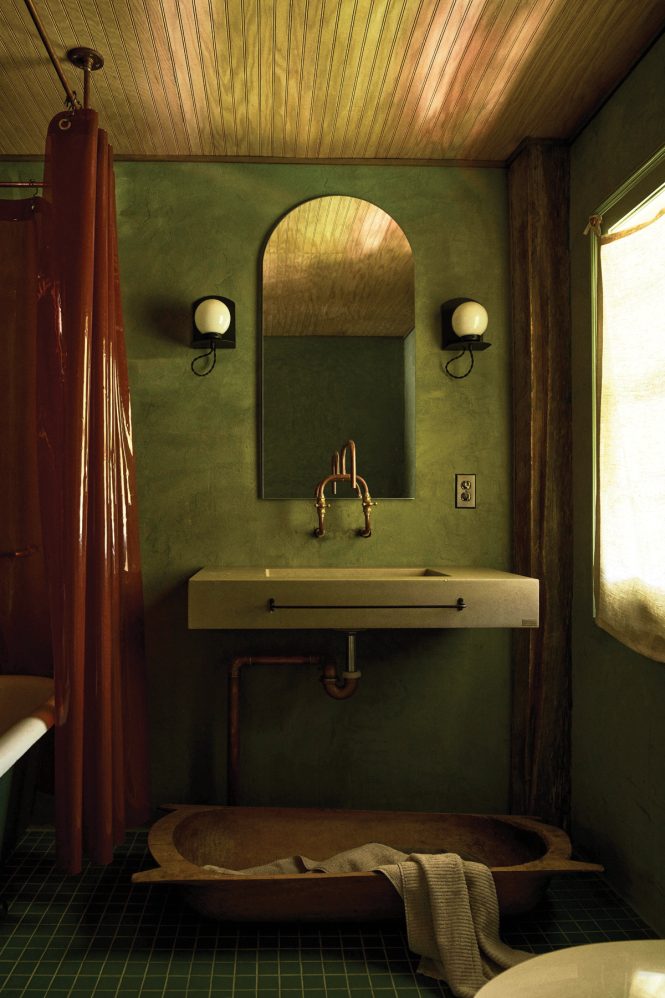
The first-floor bathroom has moss green concrete walls and deep green floor tiles. Arthur’s contrasted the walls and floor with a deep rust shower curtain from Quiet Town.
As they got to know the area better they came across local contractor Chad Williams. “He specializes in historic renovations and has been excellent,” says Prichinello. With Williams’s help the couple tackled some of the home’s more serious issues. Preserving the structure and making it comfortable was a painstaking process that involved replacing 19 feet of the foundation’s sill plate, installing all new plumbing and electrical wiring, replacing every window, and then installing a new roof. “The goal was to restore the house to a high state of period correctness, but modernize parts to make it practical,” says Prichinello. He rebuilt the home’s stone chimney himself, while Williams dug and installed a drainage trench around the home to prevent future flooding. They also installed a new oil tank and septic system. “We fixed every ailing inch of the house.”
Through a Contemporary Lens
Revamping the kitchen was a particular challenge, but the process led them in a new creative direction. With outdated appliances and five doors, the space was especially awkward. What’s more, the home’s rear addition obscured the room’s view to the lush hillside behind the house. “It was complicated,” explains Prichinello. “Kelli is a skilled baker and we wanted the layout to be appropriate for baking and not make any mistakes in the process.” To better learn about local home restoration, Prichinello had been following similar projects nearby online, which lead him to Nick Spain, a New York based designer who takes on restoration projects in the Hudson Valley and the Berkshires.
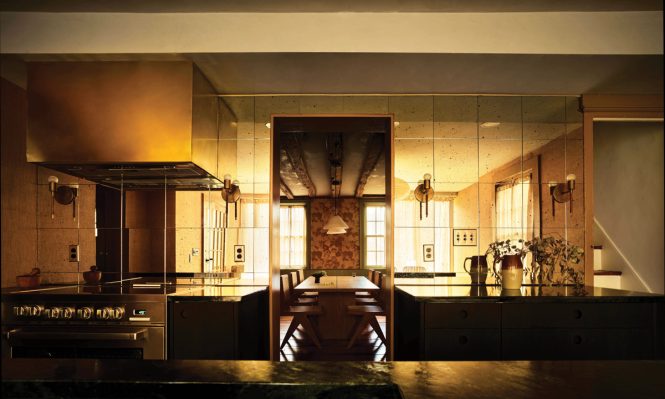
The kitchen’s redesign was inspired by the Hudson River School’s passion for the Hudson Valley landscape and the rustic lifestyle. “The Hudson River School welcomed nature into all aspects of life,” explains Spain. Arthur’s added a bay of windows to the back of the home and then matched the wall with a mirrored backsplash, creating a room where the natural setting is present from every angle. Oak cabinets and burlap lined walls combine to give the space a feeling of warmth.
Through his multi-disciplinary design firm Arthur’s, Spain specializes in conceptually driven interiors, viewing each new project as an exercise in storytelling. “I sent Nick a DM, asking if he would come over and let us know what he thought of the space in exchange for dinner,” says Prichinello. They were so excited by Spain’s contemporary re-envisioning of their historic country home they decided to hire him to help design their entire house.
Designed by Nature
Spain often draws from his formal training in theater when working and approaches each new project as a role to be played. With the Prichinello home, two key elements informed his vision. “The Prichinellos wanted to keep the deep hunter-green, wide-plank floors,” Spain explains. They also were inspired by a story of the original owner paying the masons he employed by handing cash in simple paper bags out the window.” These two elements inspired Spain to consider the project’s palette and connect it to the Hudson River School, as well as the 19th-century French Barbizon school, which emphasized naturalism in landscape painting and scenes of village and rural life.
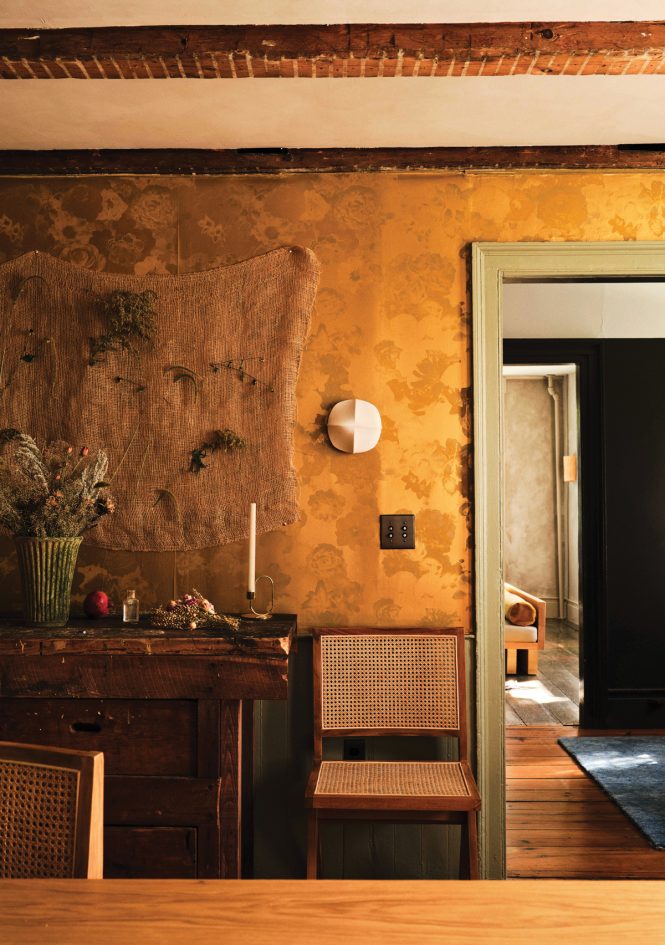
The dining room walls were finished in metallic gold wallpaper that makes the room glow in the afternoon sun.
The Hudson River School’s emphasis on celebrating and welcoming the natural world into all aspects of life was the driving concept for Spain’s redesign of the kitchen. After removing the addition behind the house, the team installed a bay of floor-to-ceiling windows along the back wall. Spain covered the opposite kitchen wall backsplash with mirrored tiles, so that the exterior wooded landscape was visible from all angles of the kitchen. To further accentuate the natural feel, and link to the original hunter-green floorboard planks in the living room, Spain installed a deep green soapstone countertop and smoked oak cabinetry from Reform and finished the kitchen with burlap-lined walls.
The team had to remove an original fireplace from the adjacent dining room. After adding a more efficient wood-burning stove in its place, Spain built a new mantle mimicking the original, and then covered it with an earthy lime wash. Shelving naturally integrated into the design provides firewood storage and a built-in bench adds window seating. Spain finished the dining room walls with metallic gold wallpaper. “It’s reminiscent of vintage daguerreotypes,” he explains. “And it makes the room glow in the afternoon sun.”
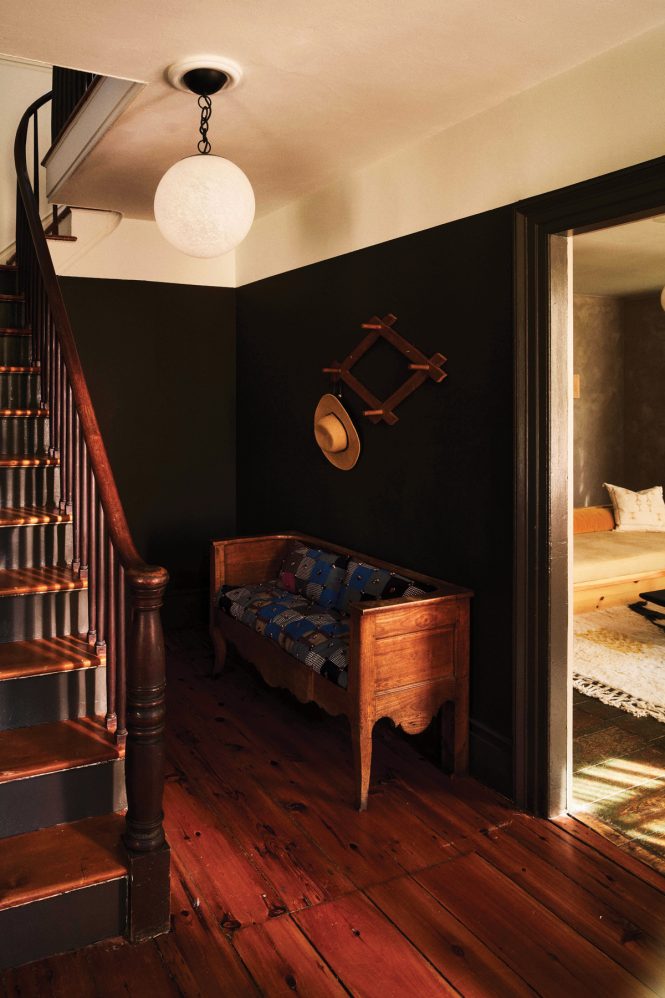
Sunset Vernacular
Spain designed two custom minimalist daybeds for the living room. Inspired by American artist Donald Judd and textile designer Alexander Girard, the daybeds combine linen and mohair cushions with pine frames and simple traditional joists in the Hudson Valley vernacular. They were able to restore the room’s original fireplace and window frames, as well as the wide-plank, hunter-green floorboards. The adjacent downstairs bathroom continues the nature-inspired themes with moss-green concrete walls and green mosaic floor tiles.
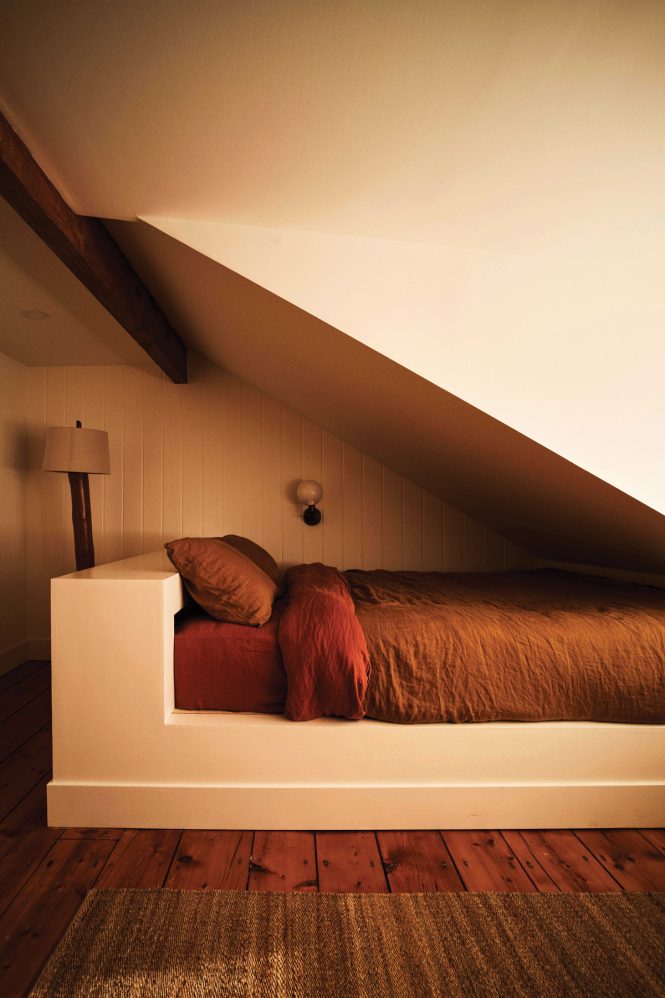
Guest bedroom.
Spain utilized contrasting paint colors at the three-quarter level of the staircase height to change the design tone between the first and second floors. “It divides the home tonally and mirrors the experience of leaving the earth and entering the sky,” explains Spain. “Where the palette of the ground floor is earthy, the palette of the upper floors is reminiscent of sunsets and light.” In the primary bedroom, the lighter-toned walls and linens, as well as the simple, white, broken joint tiles in the primary bathroom, offer an airy feel. In the upstairs guest bedroom, Spain created two alcove beds and added custom curtains printed with Girard’s sun designs. The blurring of the interior bedroom spaces with the exterior river landscape and sky is intentional. “The walls almost blend into the hours-long upstate summer evenings,” Spain explains. “And the rust-colored linens and printed curtains reference the setting sun.”
