A Kingston Property Blends Traditional Details with Modern Comforts
A Historic Haven for Sale
Presented by The Barker Hudson Team at Compass | Fall 2022 | SPONSORED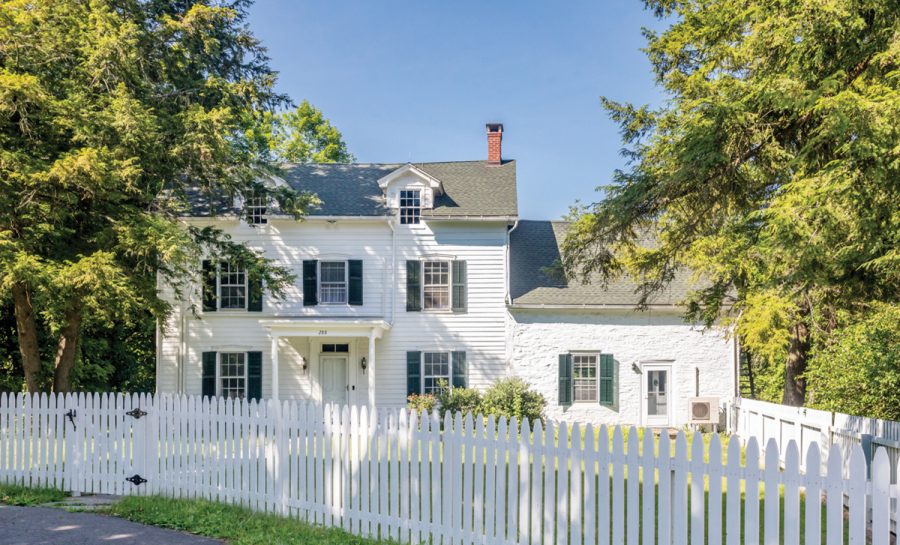
It’s oh-so-easy to fall in love with a historic home from afar, only to discover upon closer inspection that it needs time-consuming renovations for one to be able to enjoy a modern life inside. Stumbling upon a stately home with interiors that have already been tastefully renovated with all respect paid to its architectural legacy is a much rarer thing indeed. But with one meticulously updated property tucked just off Route 28 in Kingston, a cozy two-acre, 19th-century estate outfitted with all the conveniences of contemporary living is just what you’ll find.
As you turn off the bustling main road into the driveway, there’s no doubt that you’ll feel as if you’ve been transported back in time. The white, two-story Colonial fits right in with other graceful stone homes from Kingston’s prominent 18th-century past as New York’s first capital city.
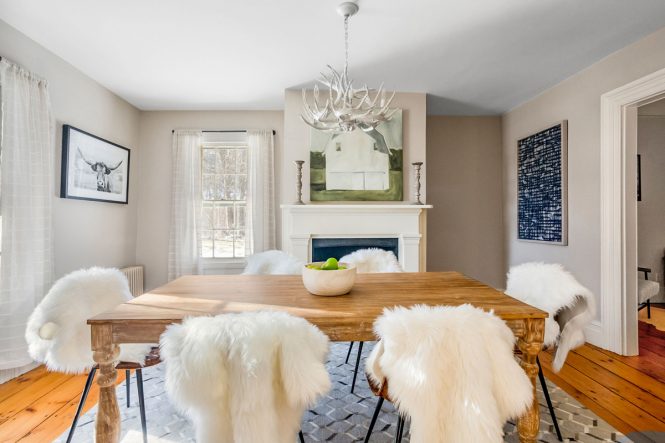
Above: As part of the main house’s recent renovations, its hemlock floors have been refinished as a rich, glossy amber and the walls are painted in a palette of soothing, sophisticated hues.
According to the current owners, the house started out as a simple stone structure that was built during the 1700s and was expanded into a much grander clapboard home in 1810. The addition expanded the living space to the current floorplan, which at just over 3,000 square feet, has ample room for five bedrooms, three bathrooms, and plenty of living and entertaining space. In 1932, the house was joined by a two-bedroom guest cottage, transforming the property into a tidy estate.
Updating a Kingston Legacy
The current homeowners were drawn to the home’s country charm and central location, nestled as it is between culturally rich Kingston to the east and the recreational wonderland of the Catskill Mountains to the west.
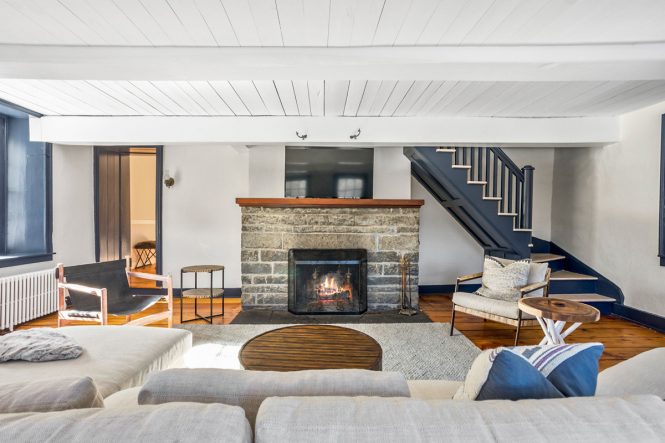
Details like axe-cut chestnut ceiling beams, well-preserved wide-board floors made from hemlock, and quaint stone-clad fireplaces harken back to an earlier age in Kingston’s history.
As is common for a structure of its age, the main house has had a variety of different lives. The primary residence served as a boarding house before being purchased in the 1950s for use as a family home, and more recently it was the site of a popular antiques business. The interiors in the main house feature details that harken back to an earlier age, such as axe-cut chestnut ceiling beams, well-preserved wide-board floors made from the region’s once-populous hemlock trees—the valuable source of tannins for the 19th-century leather-tanning industry—and quaint stone-clad fireplaces.
Both the main house and cottage have been impeccably restored and refreshed. Working with Steve Markle of Madison Square Design in Kingston, the owners focused on preserving the property’s farmhouse feel, while updating the interiors for comfort and livability. The hemlock floors have been refinished in a rich, glossy amber and the walls were painted in a soothing, sophisticated palette that includes gray, sage, navy, and warming umber. In addition to redesigning the interiors with the latest appliances, fixtures, and finishes, the home now has Mitsubishi mini-splits that provide energy-efficient air conditioning and heating throughout the house.
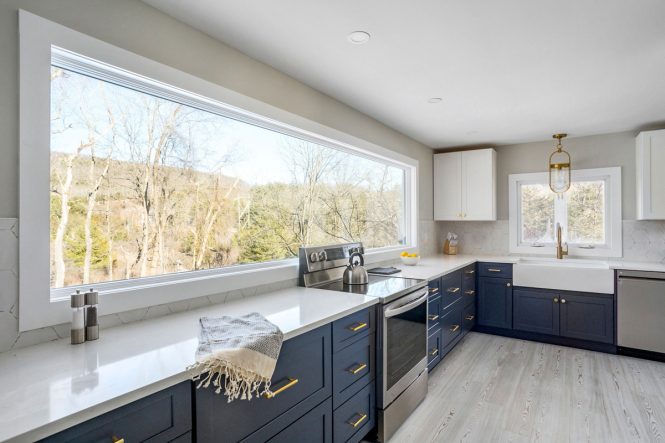
A panoramic picture window in the main house’s renovated kitchen washes the room in sunlight and offers a peaceful view of the landscape.
Outfitted for Modern Luxury
The kitchens and bathrooms in both the main house and guest cottage are where the updates for contemporary living and entertaining are most focused. The owners redesigned the kitchens in both the main house and guest cottage with custom cabinetry, top-of-the-line stainless steel appliances, and white quartz countertops that create an ease of use and natural flow for cooking and entertaining. The kitchen in the main house also features radiant-heated floors, clad in gray-stained wood, for extra coziness on frosty mornings. A picture window that runs most of the length of one wall washes the room in sunlight and offers a panoramic view of the rolling hills of the Bluestone Wild Forest behind the house.
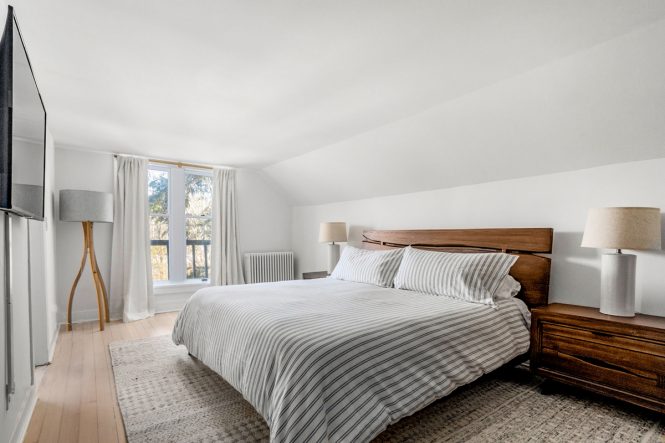
The primary bedroom suite has a calming, luxurious vibe.
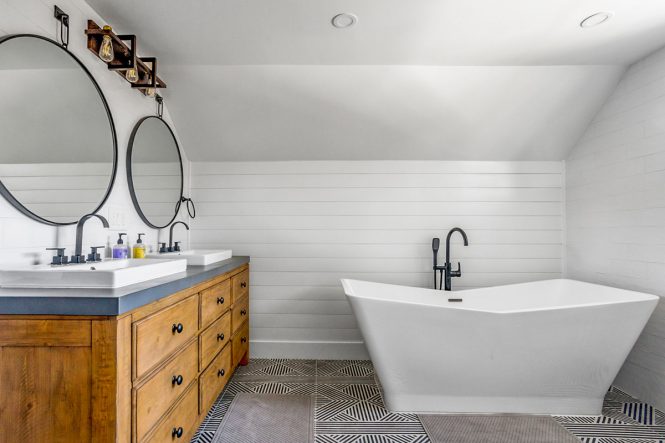
The en suite bathroom.
The bathrooms in both dwellings now sport a range of modern fixtures, finishes, and tiling choices that enliven the spaces with a sleek, bold aesthetic. The primary bedroom’s ensuite bathroom makes a distinctive, modern statement, thanks to a white soaking tub with high angled sides that echo the bold Ikat-style patterns on the navy and white tile below, plus a spacious glass-walled shower room with a rainfall showerhead. After spending time in the tub, you’ll find a moment of zen in the primary bedroom suite with a large window that looks over the rolling hills beyond and which the homeowners say has a calming, luxurious vibe.
Another ideal place to decompress—and perhaps enjoy a casual pre-dinner aperitif—is the sunroom that runs along the back of the house. The room offers a vantage point from which to appreciate the property’s wooded scenery or to keep an eye on the kids or the dogs as they play outside in the large fenced-in backyard. A fire pit located just beyond makes the ideal centerpiece for entertaining friends and family on cool country nights.
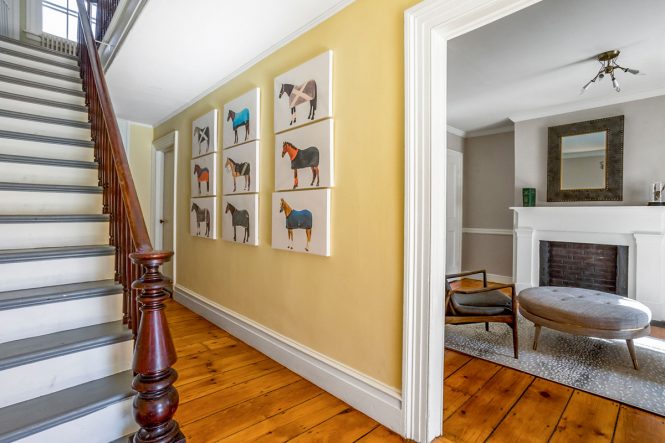
Sunny yellow paint in the hall accentuates the main house’s abundant light.
A Future of Possibilities
Despite the property’s serenity, it’s located just a short drive to a host of villages and small cities. The restaurants, shops, theaters, and art galleries found in Kingston, Woodstock, and Rhinebeck are close at hand, and it’s also a short drive from the many skiing, hiking, fishing, and camping options on offer in the majestic Catskill Mountains.
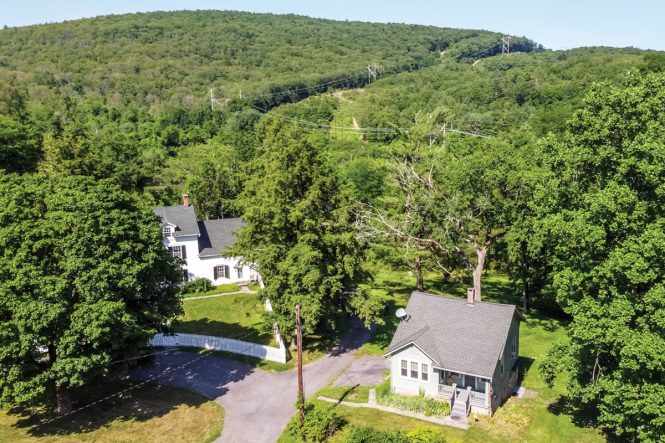
The two-bedroom guest house was added to the property in 1932.
Since the property is still zoned for both commercial and residential use from its days as an antiques shop, it could easily host a business again. The guest cottage currently serves as a rental unit. One could easily imagine living in the main house and running a quaint business from the cottage or continuing to offer it as a rental. For a creative entrepreneur who loves the romance of a historic home, the property offers a wealth of opportunities for both business and pleasure that are sure to bring both right to your front door.
Real Estate Listing Details
286 Route 28, Kingston
$849,000
Christine Barker, Licensed Associate Real Estate Broker
[email protected]
Susanna Scott-Mitchell, Licensed Real Estate Salesperson
[email protected]
The Barker Hudson Team at Compass
(845) 800-1345
About the Barker Hudson Team at Compass
Barker Hudson Real Estate is now the Barker Hudson Team at Compass, a growing group of real estate professionals managed by Christine Barker, a veteran of the industry with 30 years of experience as a real estate broker, developer, and investor in commercial and residential property. The team is anchored on the foundations of local knowledge, honesty, and integrity, while Compass is renowned for leading the industry with cutting-edge technology and a focus on providing agents innovative tools to better serve their clients.
For sellers, the Barker Hudson Team employs print, digital, and social media marketing to an extensive database of contacts in Metro New York, powered by the marketing prowess of Compass, ensuring your property will achieve maximum exposure. Buyers benefit from our experience as developers and investors, providing you an edge in making sound decisions. And with over 20 years in operation, its Vacation Rental branch Barker Hudson Vacation Rentals offers a carefully curated selection of vacation rentals in the Hudson Valley and beyond. Once you’ve made your upstate investment, Barker Hudson can help you generate income from long or short-term rentals.
