A Historic Lake Katrine Hotel & Manor Comes on the Market
A historic mansion and former hotel offers an entrepreneurial opportunity
Presented by Mary Angeles Armstrong | Photos by Deborah DeGraffenreid | Spring 2019 | SPONSORED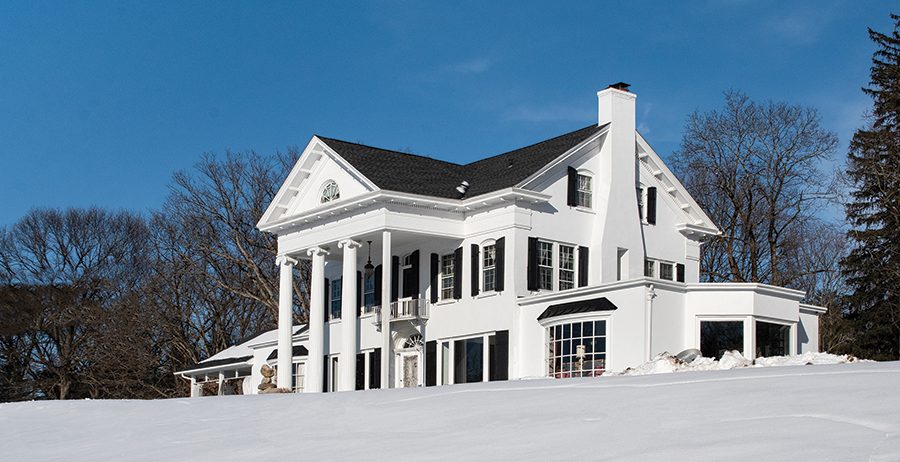
Corey Halwick fondly remembers the snow days of his childhood in Lake Katrine. Halwick’s father worked for the Doogan family, helping them maintain their stately 4,500-square-foot Greek Revival mansion perched high on a hill.
“Whenever we had a storm, I would go there with my father to plow,” Halwick remembers. The family matriarch, Olive Doogan, would always have Oreos waiting for him, and as his father worked outside, Halwick would sit with her in the circular kitchen nook, with its bright red banquette seating, watching the snow falling outside over the park-like grounds as they ate their cookies. “Olive always looked forward to me coming,” he explains. “She was such a sweetheart; she loved life and she loved this place with a passion.”
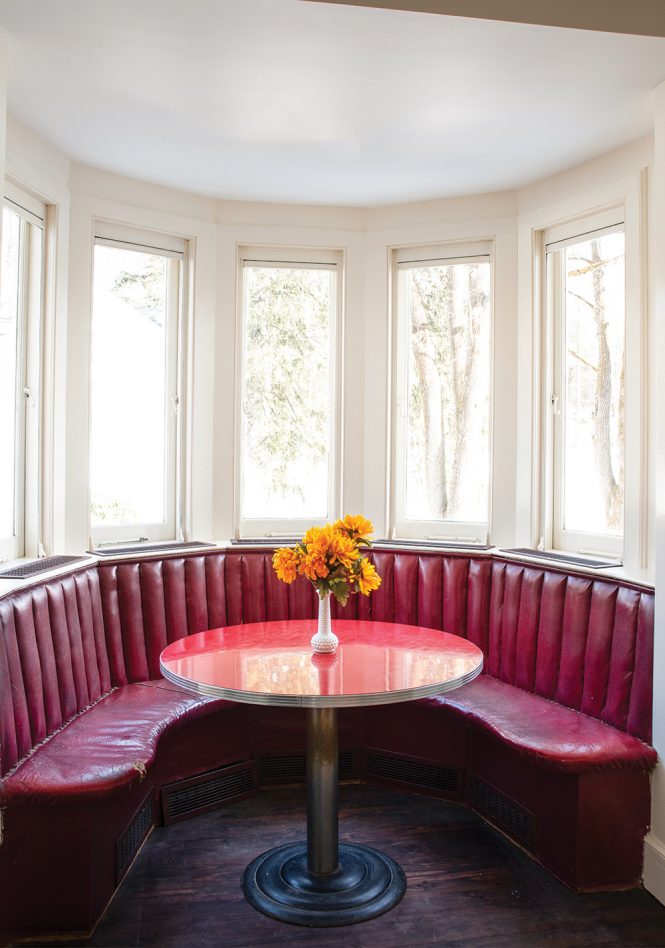
The original breakfast nook in the kitchen
Built during the 1890s, the sprawling property’s first incarnation was as the Wolf Rock Hotel, a country retreat for city folks looking to get away from it all. The Doogan family bought the home and its original 125 acres of land in 1938, and Olive and her husband Bill, a state senator, turned it into a single-family residence. The family eventually sold off pieces of the land to nearby businesses, but kept 65 acres of woods as well as six acres of fields surrounding the house. Olive would remain in the home until the ripe old age of 103.
Halwick followed in his father’s footsteps, working odd jobs for Olive as a teenager, and eventually taking over as caretaker. In 2015, he took ownership of the estate from Olive’s daughter-in-law, Marie Doogan, inheriting part of it and buying the rest. Since then, Halwick has maintained the property, always trying to stay true to Olive’s vision.
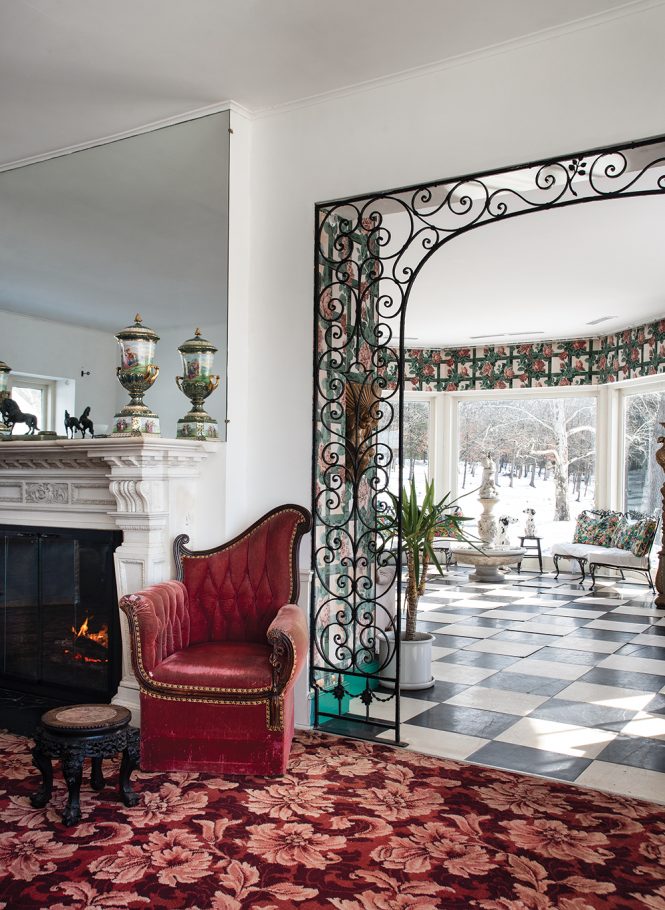
The southern wing includes a large living room leading into a sunroom
The property sits on a tall hill on a private road that winds away from the hustle and bustle of Route 9W through gentle rolling hills dotted with elm and oak trees, past an ornately sculptured fountain and stone walls. The elegantly detailed three-story home is perched behind a circular driveway where the private road ends. Its grand front entrance features a wide, raised front porch punctuated by four Doric columns and a classically detailed cornice, architrave, and triangular low-pitched roof. The west-facing glass front door is topped with a glass arch and flanked by two large picture windows.
Inside, the double-story entrance hall boasts the grandeur of yesteryear through Olive Doogan’s vision. An antique crystal chandelier—one of many that Doogan had installed throughout the house—hangs there. At the back of the entrance hall, a curved staircase with a carved wooden banister leads upstairs.
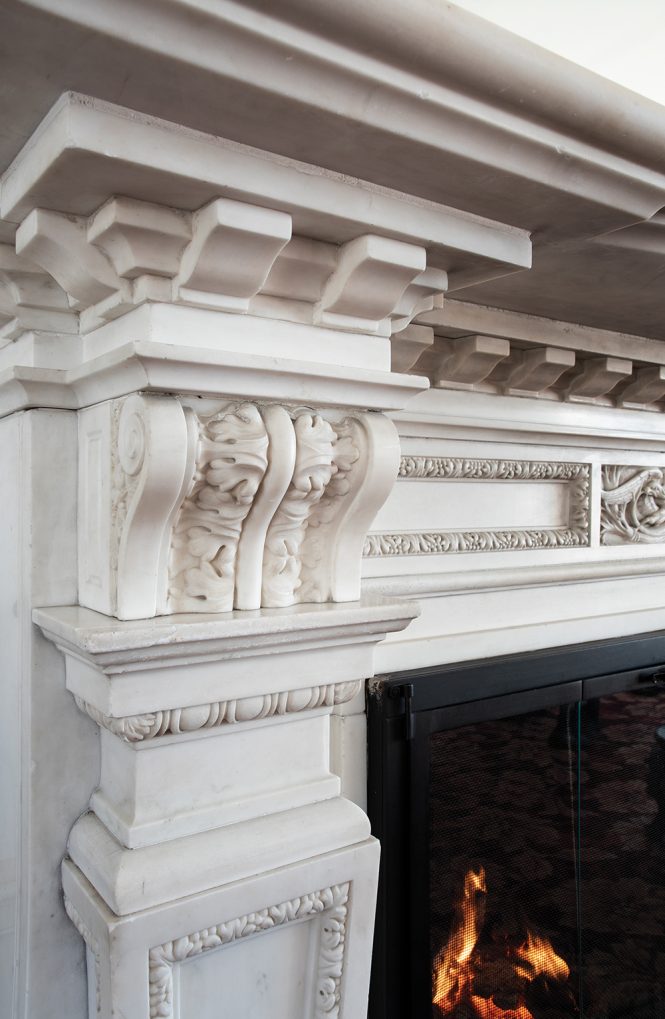
The house has a plethora of elegant details, including this ornate marble fireplace mantle
Throughout the home, the Doogans’ love of gardening is evident. Vintage floral wallpapers, most of which Halwick has preserved, line the entrance hall, sun room, and dining room. From the entrance hall, the southern wing includes a large living room with an oversized fireplace topped by a carved white mantle. A large sunroom off the living room, added by the Doogans, is accessed through an oversized black metal corniced entry reminiscent of a garden gate. Decorated with wallpaper printed with trellised peonies, the sunroom features black-and-white checkered floors, a whimsically detailed interior fountain, and an arched picture window.
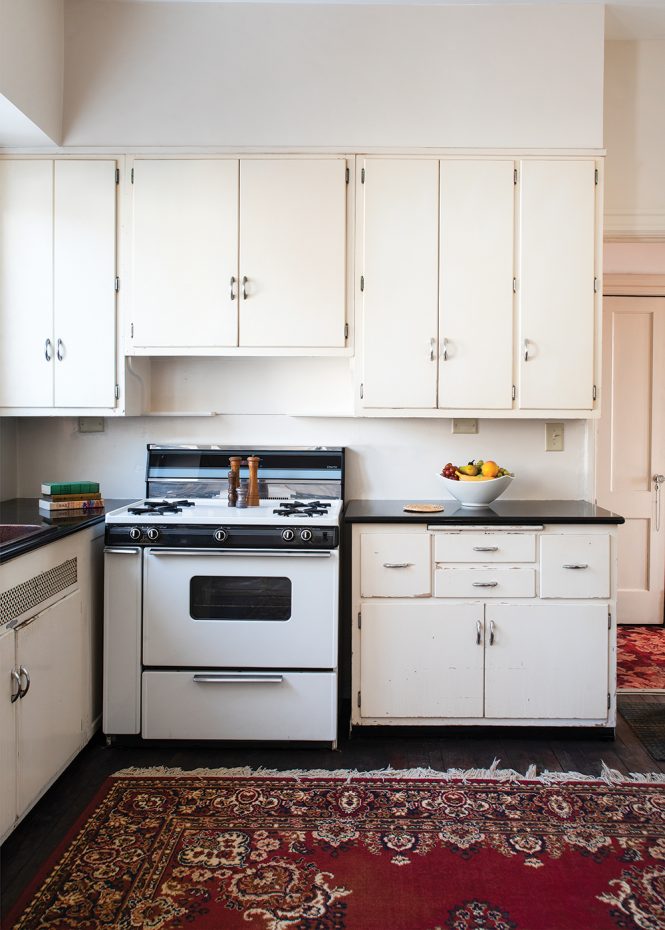
The vintage kitchen offers charming possibilities
The north wing of the first floor features the original dining area with a west-facing arched picture window. At this end of the house, the Doogans added a large covered porch with a slate floor for use in warm weather. At the back of the house, behind the stairway, the original kitchen includes a white dishwasher, refrigerator, and stove; walls lined with white cabinetry and counter space; and the kitchen nook where Halwick spent many snowy afternoons of his boyhood chatting with Olive Doogan. A mudroom leads from the kitchen to the backyard. The downstairs also includes a half bathroom.
Upstairs, two floors provide ample space for guests. The second floor features three bedrooms, each with floral wallpaper and carpeting, as well as a library and two full bathrooms. The third floor also includes three bedrooms and two full bathrooms, all painted white. Throughout both floors, Halwick replaced the original steam heating with radiators.
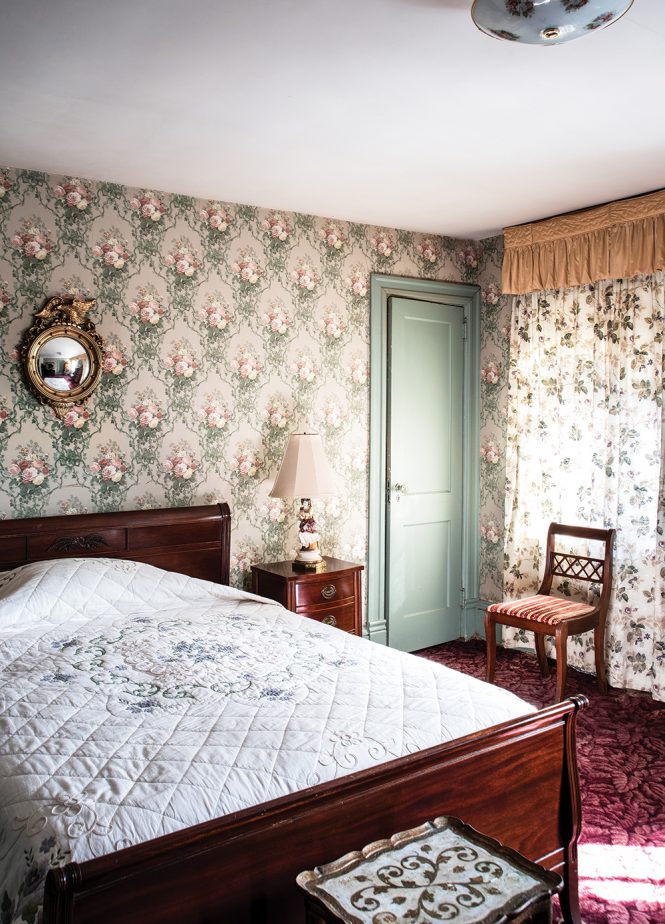
One of the six bedrooms
Harkening back to the home’s days as a hotel, the full basement features a full, mirrored bar. Trimmed with wood stained mahogany, the basement bar provides ample space for entertaining, as well as a laundry room and additional storage.
Right across the circular driveway is the home’s original two-story guest house with one upstairs bedroom and a full kitchen and living room on the first floor. Down the hill, a barn, which was the original carriage house, offers a wing of storage space where there once were horse stalls.
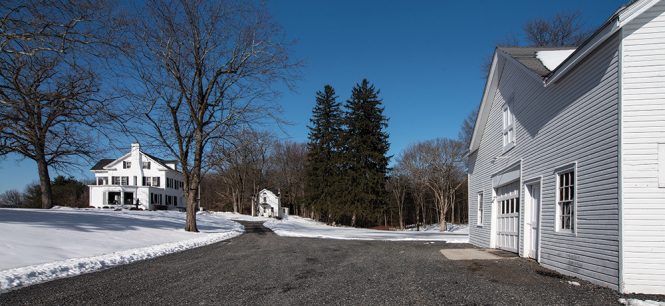
The estate also includes a small guest house as well as a former carriage house/horse barn
Halwick is sad to let the home go, but feels it’s time to move on in order to enjoy his own retirement. Fortunately, the home that has already provided him with so many fond memories recently gave him one more. Last summer, he held his daughter’s wedding on the grounds. “I’d love to see the property go to someone who wants to keep it as some type of residence,” he says, “and restore it to what it used to be.”
Entrepreneurial Opportunity
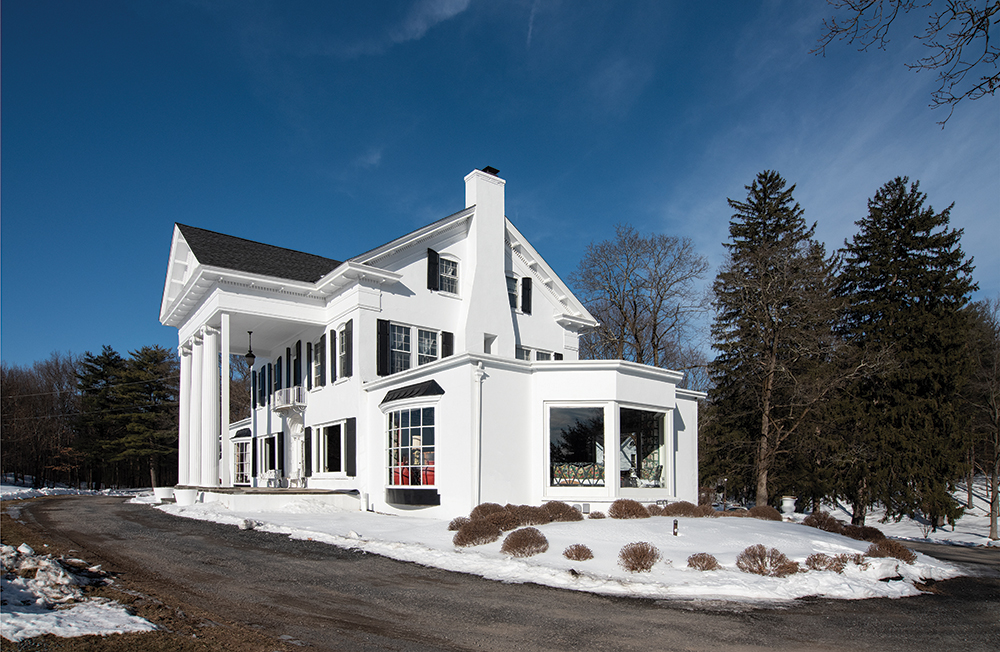
Photos: Deborah DeGraffenreid; Richard Vizzini
Let your entrepreneurial imagination run wild! Offered for sale is the iconic, stately mansion once known as the Wolf Rock Hotel. This is an incredible property with so much potential, the possible uses are practically endless. It’s currently used as a private residence but is zoned for commercial use, and worthy of a new incarnatiion. Convenient to Kingston and Ulster shopping areas, the parklike setting, perched high above Kingston is surprisingly private and offers killer views of sunsets over the Catskill Mountains. This is a unique opportunity.
The grand main house offers six bedrooms and 4.5 bathrooms. High ceilings and huge living and entertaining areas on the main floor will accommodate a crowd in style. A dramatic staircase leads to the second floor with three bedrooms and two full baths. The bonus third story is completely finished and houses another three bedrooms and a full bathroom. A perfect distance from the main house, you’ll find a charming one-bedroom detached guesthouse. There’s also a large barn for animals, parties, storage, or whatever you’ve yet to imagine. The buildings sit on a 6.2-acre lot, and included in the sale are an additional 63.8 acres on a separate parcel. This would make an amazing wedding venue or boutique hotel.

Photos: Deborah DeGraffenreid; Richard Vizzini
Listing Details
1530 Route 9W, Lake Katrine, NY 12449
$2,499,000
Listed by Richard Vizzini
Real Estate Salesperson
Coldwell Banker Village Green Realty
845.389.7879 (cell) | [email protected]
villagegreenrealty.com/rich
