Natural Selection
A Renovation in Garrison is Inspired by the Verdant Land Around It
By Jessica Leigh Hester | Photos by Steffen Thalemann | Spring 2015 | Features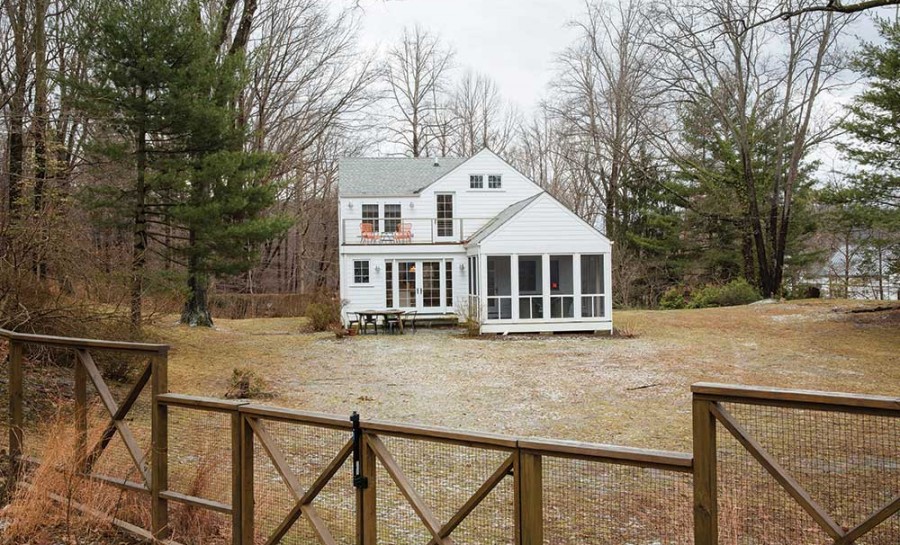
Kimball Richmond fondly recalls childhood summers spent in her hometown of Shaker Heights, Ohio, playing barefoot in the grass after barbeque dinners and experiencing nature up close. It wasn’t easy to re-create that magic in the Tribeca loft she shares with her husband, Rodney, and three children: Lulu, 16, Jackson, 13, and Riley, 9. “I wanted my kids to be able to look for frogs or hear crickets,” says Richmond.
In 2009 the family rented a seasonal retreat near New Paltz. The two-hour drive was too taxing for a busy brood with multiple commitments, and when they happened to pass a house for sale in Garrison, Richmond jumped at the chance. When traffic’s light, the journey is only 40 minutes from the George Washington Bridge.
The house, though, was unremarkable. It reminded her of a quaint cottage—tiny and neat, but lacking in character. “It was just a little white box with ugly, asbestos-filled siding,” says Richmond. Plus, it had an outdated design, including a galley-style kitchen with linoleum floors and ancient appliances.
The selling point, says Richmond, was the land. “We saw it in May, and the dogwoods and azaleas were all in bloom,” she says. A stream runs through the 3.75-acre property, and since it’s situated on a hill, they could glimpse the Hudson River. There was plenty of grass to serve as a soccer pitch, and nearby woods invited exploration.
Ultimately, the lush landscape trumped any trepidation about the underwhelming abode. Richmond felt confident that the inside could be renovated to complement the irresistible greenery. For the design, she wanted to take a cue from the land that captivated her. “We loved the property so much that we wanted to see it from everywhere. We thought a lot about windows and light and line of sight throughout,” she says. “We knew that nature should be part of the house.”
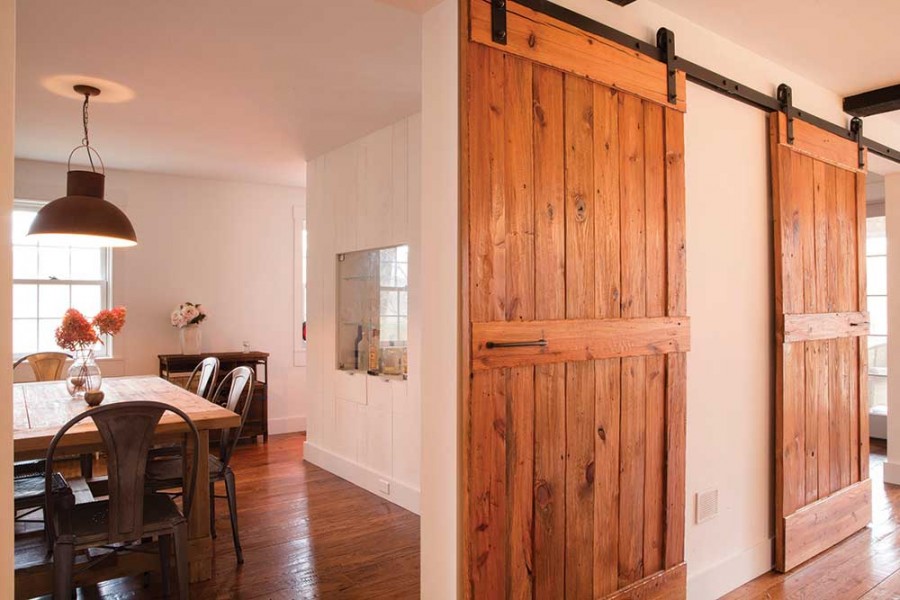
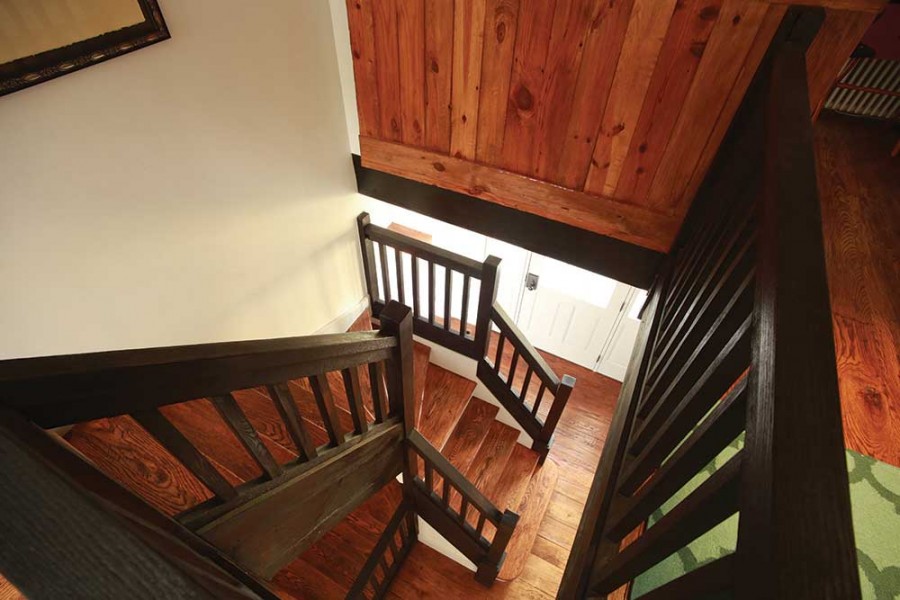
To update the interior of the 2,000-square-foot space, the family enlisted Juhee Lee-Hartford, founding partner of River Architects, which relocated from Battery Park City to Cold Spring in 2005. “We interviewed two architects from the city, but I really liked Juhee and felt that it would be good to have someone who knew the local codes and tradesmen,” says Richmond.
Lee-Hartford was tasked with reimagining the cramped quarters as an airy, open space filled with light. Her mission: to maximize functional space within a limited footprint. Extra closets at the top of the stairs were nixed in favor of a multi-tasking library that doubles as a guest room. Lulu’s bedroom boasts a reading nook accessed by a firehouse-style ladder. High ceilings lend a sense of spaciousness without adding square footage.
“It’s not the glass-door-modern way of bringing the natural in,” notes Lee-Hartford. Instead of sleek floor-to-ceiling windows, a breezy screened porch offers panoramic views of the property.
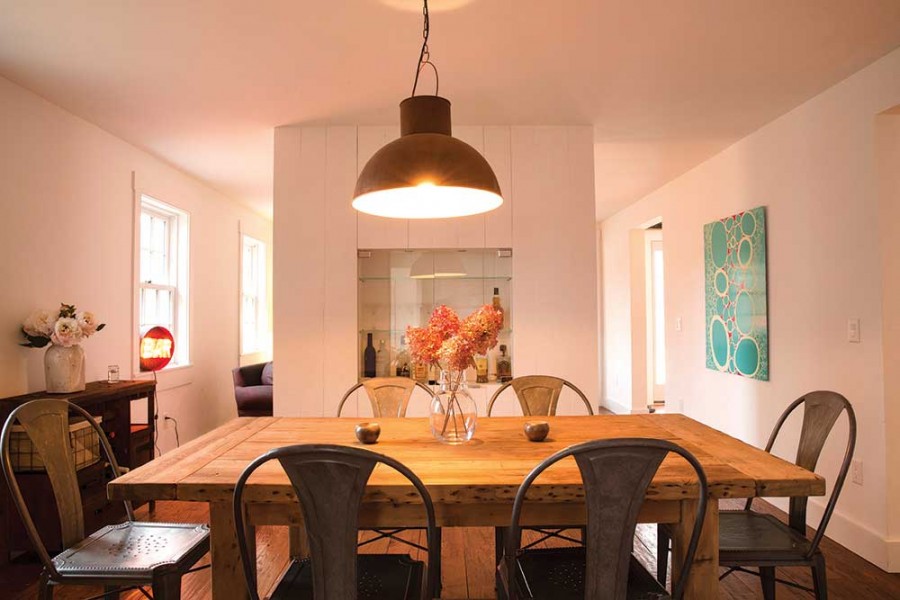
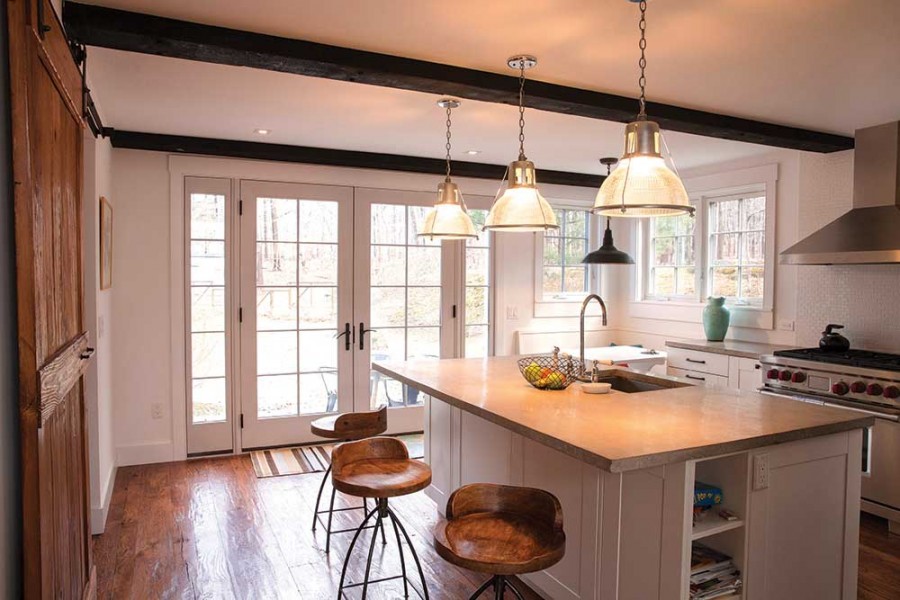
Richmond wanted to evoke a modern farmhouse aesthetic. Since the 1960s-era home was far from a historic homestead, this wasn’t a matter of paring down or restoring good bones. Instead, mastering the look was a matter of fabricating and installing décor that created the sense of a cozy, timeless spread. General contractor Tom Ptacek mixed reclaimed and new materials to achieve the look. Sturdy, well-hewn beams in the master bedroom were fashioned from felled trees on the property. “We think of them as ‘beams from the garden,’” says Lee-Hartford. Ptacek also constructed “barn doors” from planks of wood from a dismantled water tank—supplies he amassed through bartering work for St. Basil Academy, a local school. The crew at a local lumberyard applied a weathering treatment to new wooden planks, giving the knotty floors an elegantly aged appearance.
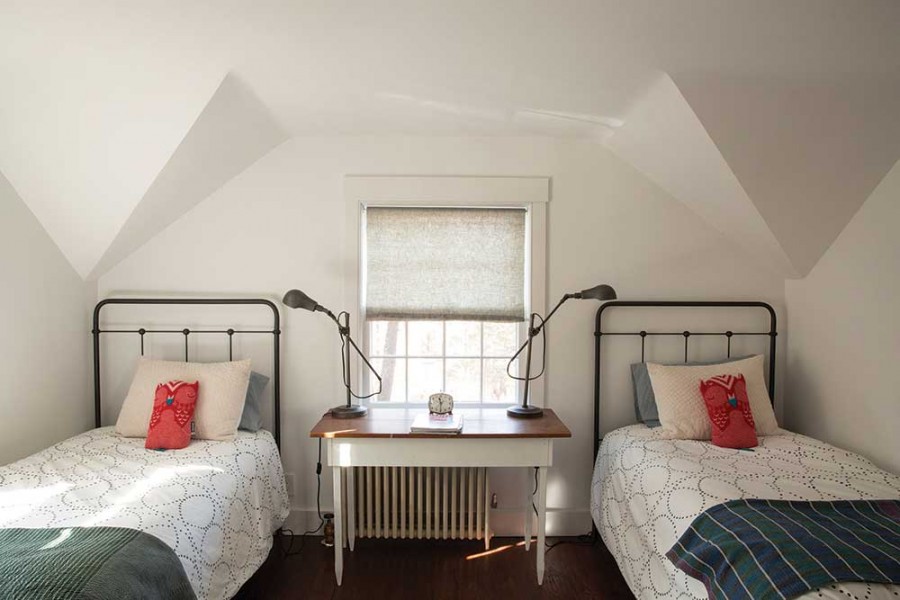
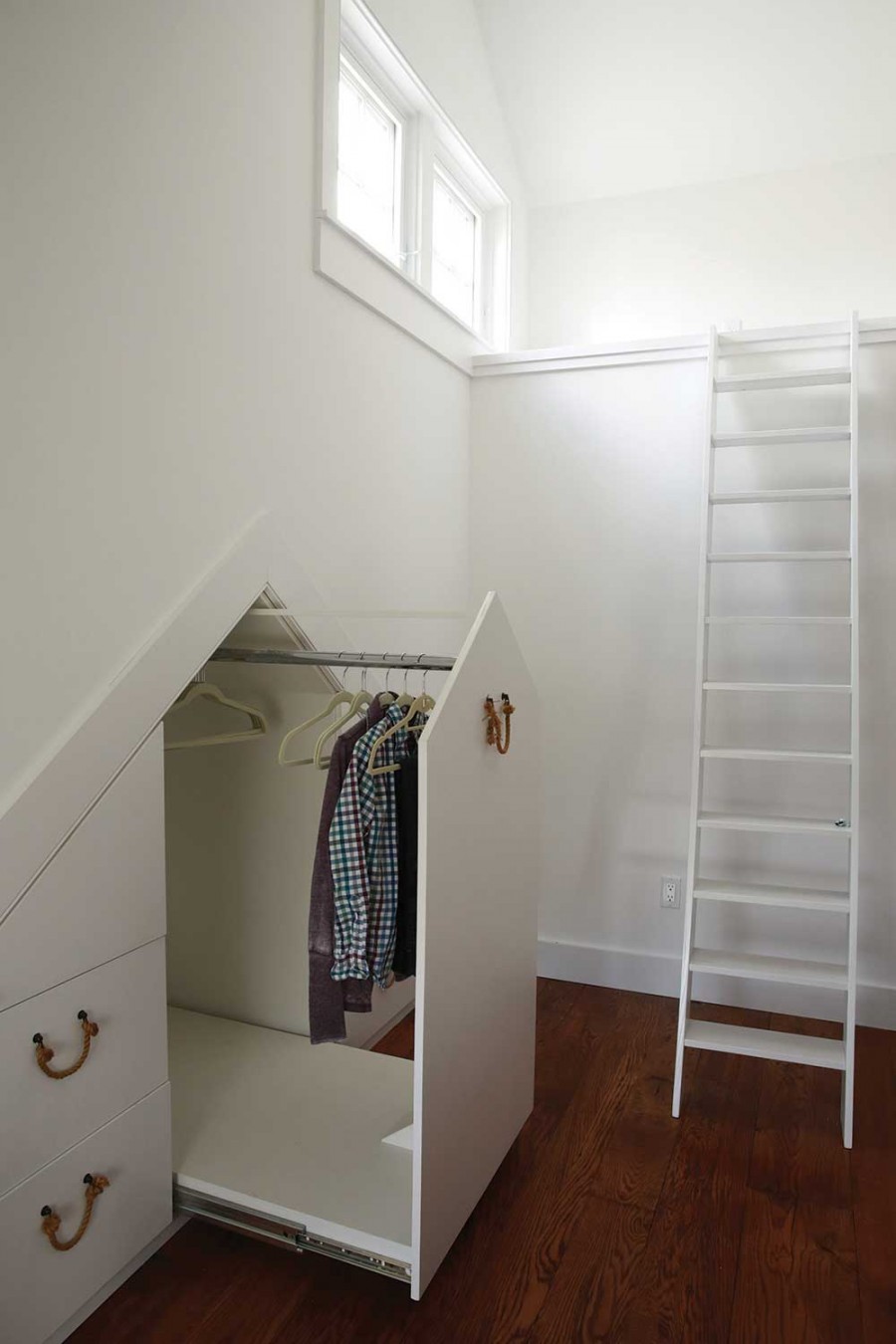
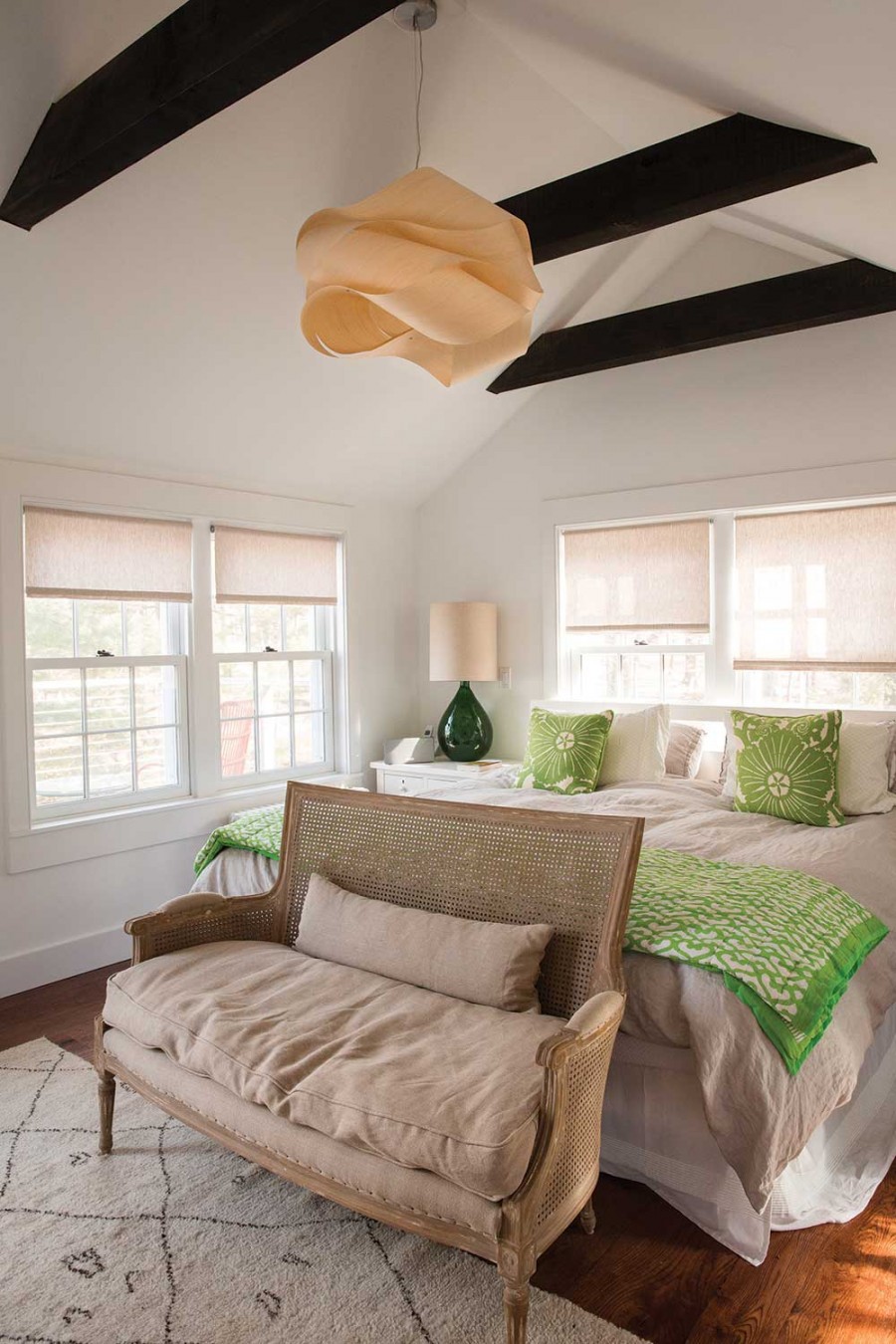
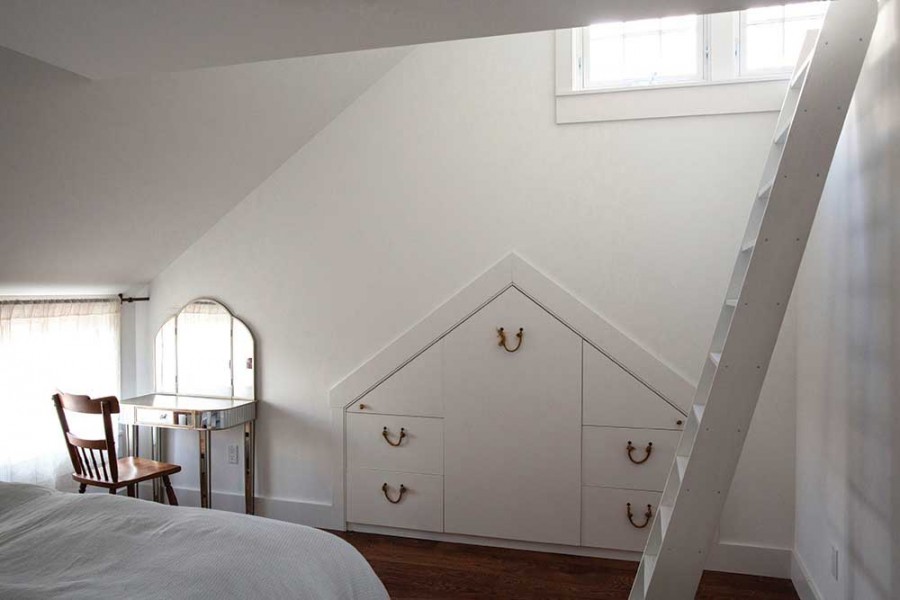
A limited color palette and high-contrast finishes such as burnt, blackened wood against white surfaces add a modern touch, preventing the space from feeling like a period room frozen in time. And yet, of course, it’s not frozen. The mood of the house shifts with the passing time and with the seasons. “I love seeing the light filter through the trees and the way it changes throughout the day,” says Richmond. “It’s my happy place.”
