Containment Policy
A Soulful Shipping Container Home in Claverack
By Joan Vos MacDonald | Winter 2021 | Features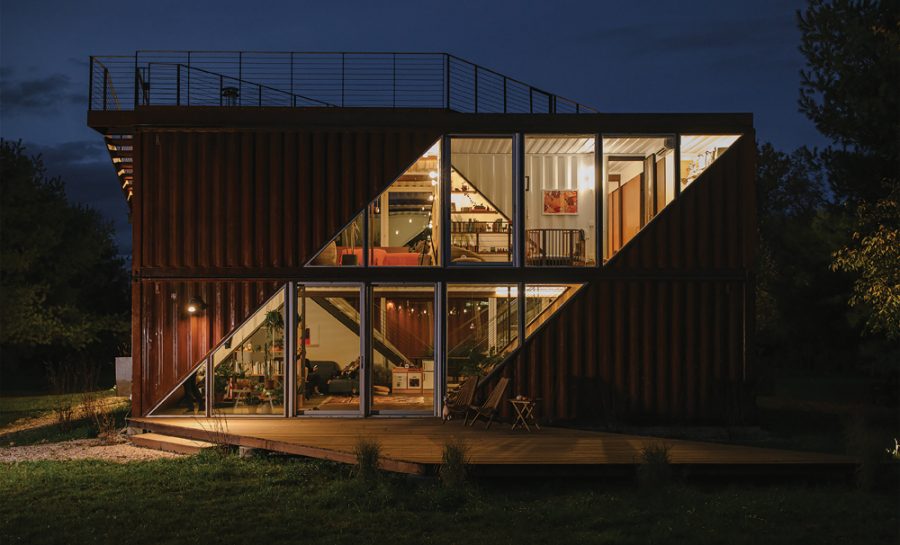
Since their invention in the mid-`50s, shipping containers have transformed more than shipping. These industrial artifacts are supplying raw material for cutting-edge sustainable architecture like the c-Home, constructed in the Columbia County town of Claverack.
The c-Home was designed by Ada Tolla, Giuseppe Lignano, and Virginie Stolz of LOT-EK Architecture and Design, a company known for making sustainable, soulful architecture from industrial and infrastructural objects. To fashion the simple yet sophisticated c-Home, the firm upcycled six 40-foot used shipping containers. Rather than reconfiguring the containers, they are simply stacked in the way they are already designed to be on a ship, making construction efficient and affordable.
“With a simple gesture and cost-effectively, that’s how c-Home was born,” says Virginie Stolz. “We challenged the structures of the container less, so we don’t have to reinforce them too much, which is costly. We went back to making them a very simple structure, but we made beautiful openings and beautiful space on the inside. Very simple and very smart. That’s how we built the first one in Claverack.”
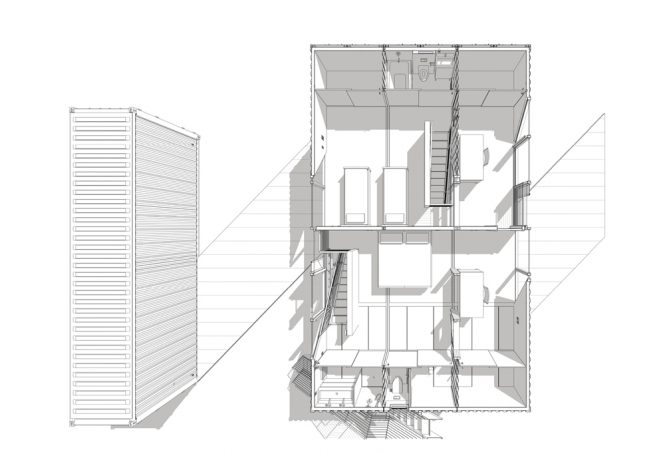
The schematics for LOT-EK’s c-Home in Claverack, a prototype for a line of homes built from upcycled shipping containers.
A Prototype
The innovative home is a prototype, the first of its kind, but the structure already serves as a comfortable home for a couple and their young child. Having grown up on a farm, the homeowner purchased the land with the intent to develop a farm complex, but first she needed to build a house and there was little time to waste.
“She called us because she did not want to go through the whole hassle of the design process,” says Stolz. “There was a timing issue, a desire to go fast and when she saw our design in a book, she fell in love with it. It was a rendering in a book. It was not built, so she was the first one to build it.”
The sleek design of the container with its diagonal glass facade appealed to the homeowner, but she was also motivated by the desire to minimize the use of new building materials and to recycle, which the c-Home design satisfies. The house was designed as phase one of a much bigger project, a farm where the homeowner plans to give classes in cooking and gardening. Next, she will build cabins on the property to house guests.
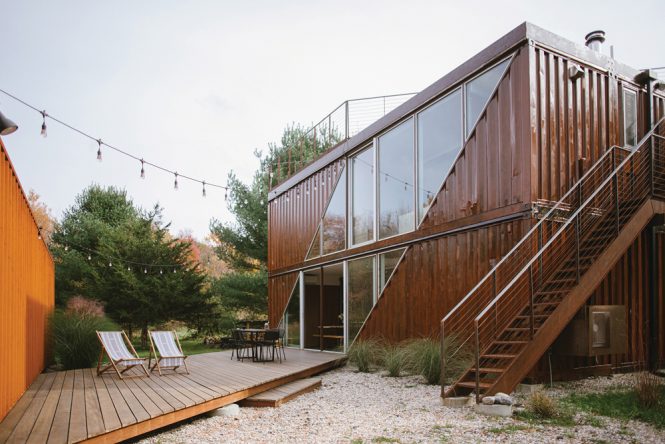
The c-Home’s exterior
was finished with a clear glossy sealer to highlight the warm natural rust color. The wooden deck separates the house from another container used as a storage shed.
LOT-EK’s succinct timeline suited her agenda. With no design process involved, the entire construction took less than a year. “The 10 to 12 weeks of pre-fab is enough time for the property to prepare access needed and the foundation,” says Stolz.
After acquiring the necessary permits, the house was prefabricated in New Jersey then transported to the site and installed in 2019. Made out of Cor-Ten steel, the containers are sturdy enough to withstand a rocky sea voyage. “Everything that it’s made out of is extremely durable,” says Stolz. “If you think of them on one of these ships crossing the seas, they are meant to be filled with cars and other heavy stuff that moves. They are built to endure that, so they are extremely regulated.”
Layers of insulation keep the home’s temperature cool in the summer and warm in the winter. “Some walls that are between containers on the inside—that separate the rooms and where the corrugation is visible—don’t need to be insulated,” says Stolz. “Every wall that is toward the outside is completely insulated.”
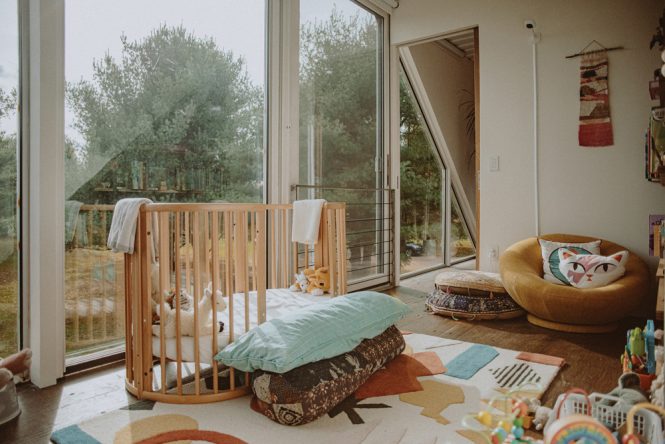
The baby’s room features low-to-the-ground furnishings and subtle hues inspired by the surrounding landscape.
The exterior of the ribbed containers was finished with a clear glossy sealer to reveal the natural rust color, but containers can also be coated with marine paint in a variety of colors. It’s a warm yet distinctively modern look.
Into the Great Wide Open
“People fall in love with the outside,” says Stolz, “but when you look at the floor plan, you also fall in love with the layout. It’s very open.”
The home features 1,920 square feet of indoor living space on two levels. On the ground level there’s a living room, dining area, and kitchen. On the level above there are two bedroom suites each accessible by its own stairs, each with a full bathroom and walk-in closet. The comfortable size, along with private access, makes either room suitable as a home office or guest room.
Diagonal panels of windows cross the structure to provide light and ventilation, while large decks expand the open living space outdoors. An additional container, used for a storage shed, serves as a screen, creating an intimate courtyard for an outdoor table and chairs, while an external staircase provides access to the green roof and deck.
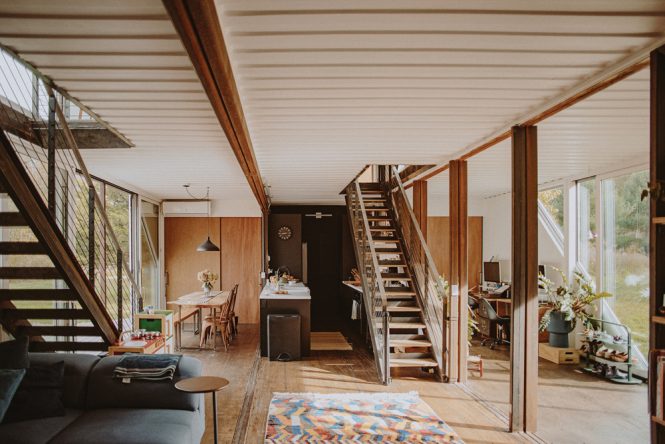
The ground floor of c-Home is open plan, with the living, dining, and work areas all spilling into each other. The two sets of stairs lead to the two bedroom suites on the second floor. The floor is made of thick plywood that’s barely sanded and treated with water-based sealer for a natural look.
Inside, extensive use of wood and metal design elements echo the contemporary appeal of the exterior. “For us the very important finish is the floor,” says Stolz. “It’s a very thick plywood, one-and-a-quarter-inch thick and very durable. It’s mounted on joists underneath, screwed on to planks, with screws that are visible on the outside. These are things that we like seeing, so we didn’t replace the wood, we didn’t cover it. We only barely sanded it until it was smooth and beautiful, then treated it with a water-based sealer to keep the natural look of the floor, which is beautiful. That gives an amazing vibe to the house. Because of the floor, because of the little bumps in the floor, because of the corrugation, you have a feeling that the home is new, it feels really warm.”
Every partition between rooms is also made out of the same wood, including the walls that separate bedrooms from bathrooms and closets.
“The wood is very present and steel from the containers was cut to generate the space between the rooms,” says Stolz. “The stairs are also made of steel and the steps are the same wood used throughout. The hardware throughout is also metal. The heavy industrial look is something that we like a lot.”
Under the white ribbed ceiling, pale natural wood, metal, and rattan furnishings mirror the architectural elements. A tree-cut table centers the dining area, surrounded by chairs crafted from wood and metal. A child’s crib in pale wood stands before an expansive stretch of glass, almost as if it exists in the middle of the woods. A slab of richly hued wood serves as a headboard in the bedroom and visually relates to the natural landscape outside.
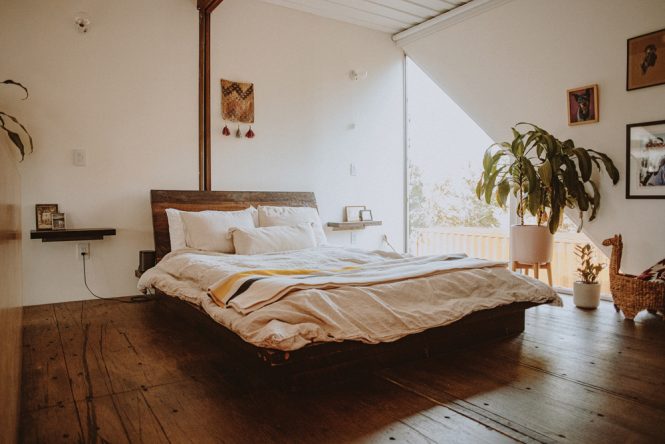
A slab of richly hued wood serves as a headboard in one of the home’s two comfortable bedrooms.
“We can feel people are definitely making a move out of city areas, but the houses out there are not what they are looking for,” says Stolz. “They are not modern enough. There’s a lot of land instead. The majority of the time the design process is a long process, but with the c-Home we can basically condense that time. If you like it, it’s ready. Just push the button for fabrication after we get it approved by the city or town.”
LOT-EK is currently in the permitting process for their second C-Home build, in Saugerties, a 1,280 square foot two-bedroom home.
The c-Home comes in different models and new plans continue to be developed. For example, the Claverack house is bigger than the house sold on the c-Home site, with that model consisting of only four 40-foot containers. The smallest studio model (320 square feet) starts at $70,000 (for prefabrication only, without additional options like a green roof or solar and geothermal) and the larger 3-bedrooms/3-bathrooms (1,920 square feet) starts at $385,000. LOT-EK is currently designing a home that’s entirely on one level for a couple who don’t want stairs and the containers can also be used to create a smaller space, such as a studio for an artist.
“Basically what makes it exciting is that you fall in love with the floor plan, with the look,” says Stolz. “You can add some options, some features and make it your own by picking the colors and orienting it on the property for the best light and view. It is fun. Such simplicity is the future because you can have it in a short amount of time. It can take less than a year and that’s unusual.”
For many homeowners, the c-Home, inspired by shipping containers, may help shorten the journey to finding an environmentally conscious home.
