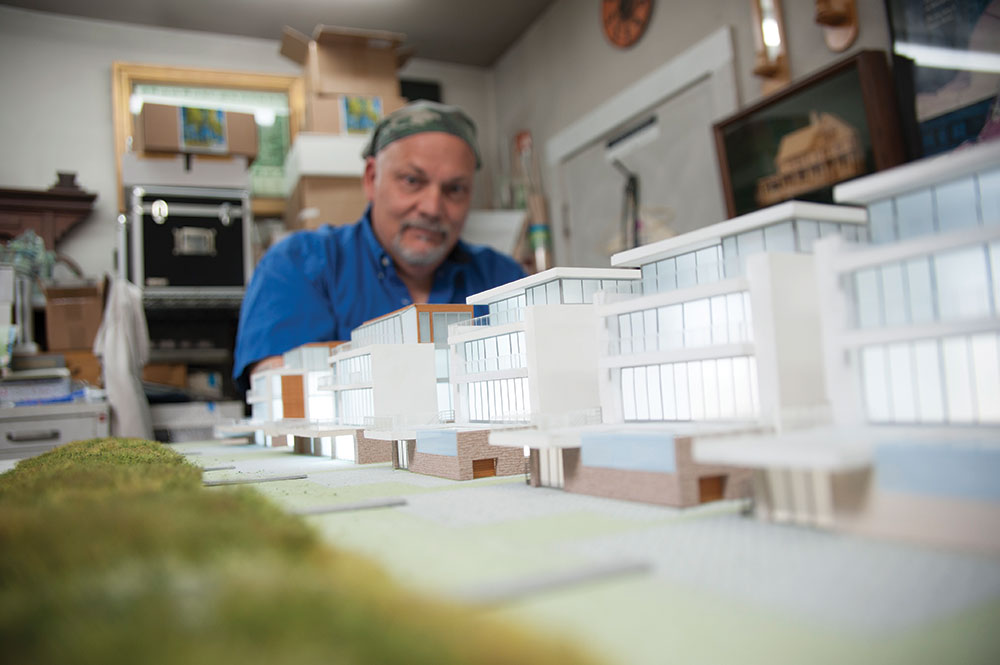Michael DelPriore’s Exquisite Scale Models
By Linda H. Codega | Photos by Roy Gumpel | Fall 2016 | Makers
There is no building, however grand in scale or complex in its design, that Michael DelPriore can’t duplicate, down to the smallest detail, in miniature. His modeling portfolio runs the gamut, from private homes to expansive urban-planning projects. It includes churches and synagogues, New York City schools, historic sites like Thomas Cole Studio, and Jersey Shore compounds. Recently, DelPriore flew to California to hand-deliver a model of a Tim Burton movie set to Ransom Riggs, author of the children’s novel, Miss Peregrine’s Home for Peculiar Children. One of his all-time favorite projects is a model he made of a New York City apartment for a couple ready to downsize. He recreated their paintings, furniture, and rugs to preserve their former home’s every detail.
DelPriore studied architecture at Pratt Institute in the 1970s, intending to design houses. But after graduation, he took a job as a model-maker for a large Manhattan firm, and realized he loved downscaling. He founded Ryerson Studios, an architectural model-making business, in New York City in 1985.
When digital technology began impacting the model-making industry, replacing hand-built models with 2D renderings of 3D designs, DelPriore took Ryerson Studios to Kingston. “When I started doing this,” he says, “there were hundreds of model makers in Manhattan; now there are less than 10.” Then, looking slightly bemused, he adds, “Maybe 10.” The firm has survived thanks to low overhead, exceptional artistry, and DelPriore’s willingness to hold his clients’ hands throughout the entire process. His clients receive work-in-process photos, and choose all the materials, from paint colors to balsa wood to stone.
DelPriore’s portfolio includes models that light up, roofs that lift off to reveal fitted-out interiors, miniscule cars parked in little driveways, and even a tiny man with his hand on his son’s shoulder in the model for Beacon’s Independent Dine-In Cinema. A Queen Anne revival building model features walls mitred down to the balcony floor, a miniscule brick-patterned façade, a real wooden frame for the front door, and tiny plexiglass windows. On the studio wall, a photograph of the model of the National Harbor in Maryland, almost passes for the real thing with its sailboats, parking garages filled with cars, and sandy beaches sporting infinitesimal picnic tables.
